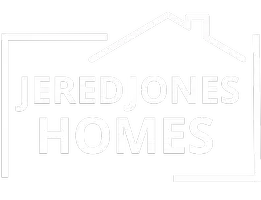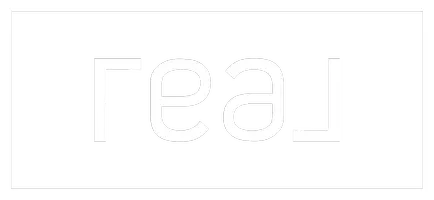For more information regarding the value of a property, please contact us for a free consultation.
6405 Strongbow DR Las Vegas, NV 89156
Want to know what your home might be worth? Contact us for a FREE valuation!

Our team is ready to help you sell your home for the highest possible price ASAP
Key Details
Sold Price $463,000
Property Type Single Family Home
Sub Type Single Family Residence
Listing Status Sold
Purchase Type For Sale
Square Footage 2,122 sqft
Price per Sqft $218
Subdivision Lake Mead Shatz
MLS Listing ID 2672433
Sold Date 05/23/25
Style Two Story
Bedrooms 5
Full Baths 2
Three Quarter Bath 1
Construction Status Good Condition,Resale
HOA Fees $33/qua
HOA Y/N Yes
Year Built 2005
Annual Tax Amount $6,605
Lot Size 5,662 Sqft
Acres 0.13
Property Sub-Type Single Family Residence
Property Description
Stunning fully remodeled 5-bedroom, 3-bathroom has been fully redone from top to bottom featuring luxury vinyl tile throughout and an open layout modern recessed lighting high entry ceiling heights perfect for modern living. The kitchen showcases gorgeous custom cabinets quartz with waterfall countertops, tile backsplash and stainless steel appliances. Each bathroom has been tastefully updated with luxury tile gold and gold accents througout, including a spa-like retreat with gorgeous tile finishes. Spacious bedrooms provide plenty of room for family, guests, or a home office one full bedroom and full bath located downstairs with high-end finishes and thoughtful upgrades throughout. The bakyard features a covered patio and fully landscaped backyard with low maintenance pavers and artificial grass. Do not miss out on this home it will go fast!
Location
State NV
County Clark
Zoning Single Family
Direction Follow I-15 N to E Lake Mead S Blvd in North Las Vegas. Take exit 45 from I-15 N. Follow E Lake Mead S Blvd to Strongbow Dr in Sunrise Manor. Merge onto E Lake Mead S Blvd. Right onto Shatz St. Right onto Panchos St. Left onto Villa De Sol St. Property will be on the left.
Interior
Interior Features Bedroom on Main Level, Ceiling Fan(s)
Heating Central, Gas
Cooling Central Air, Electric
Flooring Carpet, Luxury Vinyl Plank
Fireplaces Type Free Standing
Furnishings Unfurnished
Fireplace No
Appliance Disposal, Gas Range, Refrigerator
Laundry Gas Dryer Hookup, Main Level
Exterior
Exterior Feature Private Yard
Parking Features Attached, Garage, Garage Door Opener, Inside Entrance, Private
Garage Spaces 2.0
Fence Block, Back Yard
Utilities Available Underground Utilities
Amenities Available Spa/Hot Tub
Water Access Desc Public
Roof Type Tile
Garage Yes
Private Pool No
Building
Lot Description Desert Landscaping, Landscaped, < 1/4 Acre
Faces West
Story 2
Sewer Public Sewer
Water Public
Construction Status Good Condition,Resale
Schools
Elementary Schools Mountain View, Mountain View
Middle Schools Bailey Dr William(Bob)H
High Schools Sunrise Mountain School
Others
HOA Name Terra Villa
HOA Fee Include Association Management
Senior Community No
Tax ID 140-22-714-100
Acceptable Financing Cash, Conventional, FHA, VA Loan
Listing Terms Cash, Conventional, FHA, VA Loan
Financing FHA
Read Less

Copyright 2025 of the Las Vegas REALTORS®. All rights reserved.
Bought with Michaelangelo C. Sideco City Villa Realty & Management
GET MORE INFORMATION
Agent | S. 192931




