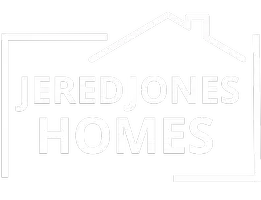For more information regarding the value of a property, please contact us for a free consultation.
2141 Twickenham PL #A Las Vegas, NV 89108
Want to know what your home might be worth? Contact us for a FREE valuation!

Our team is ready to help you sell your home for the highest possible price ASAP
Key Details
Sold Price $215,000
Property Type Townhouse
Sub Type Townhouse
Listing Status Sold
Purchase Type For Sale
Square Footage 728 sqft
Price per Sqft $295
Subdivision Richmond Park Phase 1 2Nd Amd
MLS Listing ID 2654786
Sold Date 03/31/25
Style One Story
Bedrooms 2
Full Baths 2
Construction Status Good Condition,Resale
HOA Fees $275/mo
HOA Y/N Yes
Year Built 1988
Annual Tax Amount $561
Lot Size 3,040 Sqft
Property Sub-Type Townhouse
Property Description
Welcome to this beautifully updated 2 bedroom, 2 bathroom townhouse, featuring laminate wood floors and modern quartz kitchen counters. The open-concept living area is enhanced with ceiling fans for comfort, and the home boasts a new HVAC system to keep you cool year-round. The kitchen comes fully equipped with all appliances included. Step outside to enjoy your private courtyard, perfect for morning coffee or evening relaxation. The community offers an array of amenities, including multiple pools, a clubhouse, and tennis courts. Conveniently located near shopping, dining, and major highways, this home provides the perfect blend of comfort and convenience. Don't miss out on this gem!
Location
State NV
County Clark
Community Pool
Zoning Single Family
Direction From Lake Mead & Torrey Pines Dr go North on Torrey Pines, Turn left onto Twickenham Pl, Turn right to stay on Twickenham Pl. Covered Parking #6A. Guest Parking in any open uncovered spaces.
Interior
Interior Features Bedroom on Main Level, Handicap Access, Primary Downstairs
Heating Central, Gas
Cooling Central Air, Electric
Flooring Ceramic Tile, Laminate
Furnishings Unfurnished
Fireplace No
Window Features Double Pane Windows
Appliance Dryer, Dishwasher, Disposal, Gas Range, Gas Water Heater, Microwave, Refrigerator, Water Heater, Washer
Laundry Gas Dryer Hookup, Laundry Closet, Main Level
Exterior
Exterior Feature Courtyard, Porch, Patio
Parking Features Assigned, Covered, Detached Carport, Guest
Carport Spaces 1
Fence Block, Front Yard
Pool Community
Community Features Pool
Utilities Available Cable Available, Underground Utilities
Amenities Available Clubhouse, Pool, Spa/Hot Tub, Tennis Court(s)
Water Access Desc Public
Roof Type Pitched,Tile
Porch Patio, Porch
Garage No
Private Pool No
Building
Lot Description Landscaped, < 1/4 Acre
Faces North
Sewer Public Sewer
Water Public
Construction Status Good Condition,Resale
Schools
Elementary Schools Fong, Wing & Lilly, Fong, Wing & Lilly
Middle Schools Brinley J. Harold
High Schools Cimarron-Memorial
Others
HOA Name Bavington Ct
HOA Fee Include Association Management,Maintenance Grounds,Recreation Facilities
Senior Community No
Tax ID 138-23-211-021
Security Features Security System Owned
Acceptable Financing Cash, Conventional, FHA, VA Loan
Listing Terms Cash, Conventional, FHA, VA Loan
Financing FHA
Read Less

Copyright 2025 of the Las Vegas REALTORS®. All rights reserved.
Bought with Luz E. Rodriguez-Velandia Signature Real Estate Group
GET MORE INFORMATION
Agent | S. 192931




