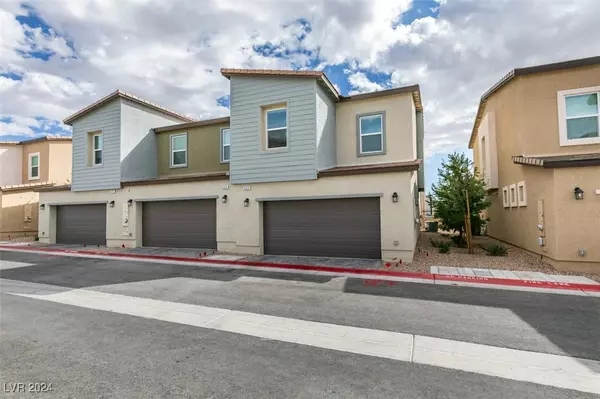For more information regarding the value of a property, please contact us for a free consultation.
6924 Stratham Hill Street Las Vegas, NV 89166
Want to know what your home might be worth? Contact us for a FREE valuation!

Our team is ready to help you sell your home for the highest possible price ASAP
Key Details
Sold Price $358,000
Property Type Townhouse
Sub Type Townhouse
Listing Status Sold
Purchase Type For Sale
Square Footage 1,401 sqft
Price per Sqft $255
Subdivision Blm 270 Parcel C-1
MLS Listing ID 2617288
Sold Date 12/12/24
Style Two Story
Bedrooms 3
Full Baths 2
Half Baths 1
Construction Status RESALE
HOA Fees $55/mo
HOA Y/N Yes
Originating Board GLVAR
Year Built 2024
Annual Tax Amount $3,500
Lot Size 1,742 Sqft
Acres 0.04
Property Description
Beautiful~3 bedrooms + Loft, 2.5 bath home offers ample living space for a family or additional room for home office/study.
The Kitchen is Equipped with stainless steel appliances (oven/range, microwave, dishwasher, fridge) and quartz countertops with an island, making it modern and functional.Washer, Dryer, and Blinds all Included. Convenient as these are often additional expenses, all in a Gated Community!!
Luxury Vinyl Plank flooring found throughout the common areas, it offers durability and a sleek appearance. Property is 1410 Sq ft, Tax Star is incorrect.
This Smart Home Features, adds convenience with technology that could include smart locks, thermostats, and possibly more.
This brand new Community is Located in the Skye Hills Masterplan with access to trails, parks, a pool, and nearby retail.
It would be a great option for anyone seeking a modern, move-in ready home in a growing community!
Location
State NV
County Clark
Community Tribute Trails/Mast
Zoning Multi-Family
Body of Water Public
Interior
Interior Features Programmable Thermostat
Heating Central, Electric, High Efficiency, Zoned
Cooling Central Air, Electric, High Efficiency
Flooring Carpet, Luxury Vinyl, Luxury Vinyl Plank
Furnishings Unfurnished
Window Features Blinds,Double Pane Windows,Low-Emissivity Windows
Appliance Dryer, Dishwasher, Electric Range, Disposal, Microwave, Refrigerator, Tankless Water Heater, Washer
Laundry Electric Dryer Hookup, Laundry Room, Upper Level
Exterior
Exterior Feature Patio, Sprinkler/Irrigation
Parking Features Attached, Finished Garage, Garage, Garage Door Opener, Inside Entrance, Private, Guest
Garage Spaces 2.0
Fence None
Pool Community
Community Features Pool
Utilities Available Electricity Available, Underground Utilities
Amenities Available Gated, Pool
Roof Type Tile
Porch Patio
Garage 1
Private Pool no
Building
Lot Description Corner Lot, Drip Irrigation/Bubblers, Desert Landscaping, Landscaped, < 1/4 Acre
Faces East
Story 2
Sewer Public Sewer
Water Public
Architectural Style Two Story
Construction Status RESALE
Schools
Elementary Schools Darnell, Marshall C, Darnell, Marshall C
Middle Schools Escobedo Edmundo
High Schools Centennial
Others
HOA Name Tribute Trails/Mast
HOA Fee Include Association Management,Maintenance Grounds
Tax ID 126-23-614-118
Security Features Security System Owned,Fire Sprinkler System,Gated Community
Acceptable Financing Cash, Conventional, FHA, VA Loan
Listing Terms Cash, Conventional, FHA, VA Loan
Financing Conventional
Read Less

Copyright 2024 of the Las Vegas REALTORS®. All rights reserved.
Bought with Mark Pepe • Real Broker LLC
GET MORE INFORMATION





