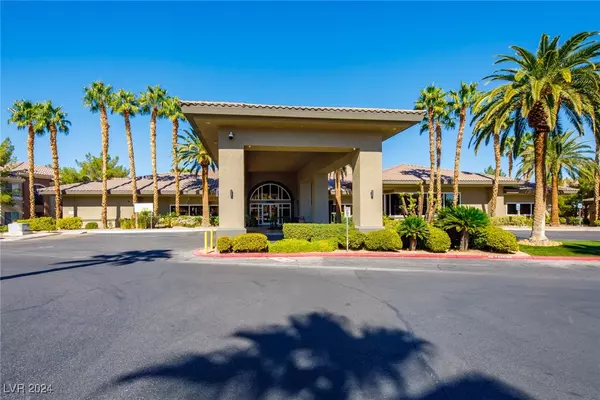For more information regarding the value of a property, please contact us for a free consultation.
9050 W Warm Springs Road #1056 Las Vegas, NV 89148
Want to know what your home might be worth? Contact us for a FREE valuation!

Our team is ready to help you sell your home for the highest possible price ASAP
Key Details
Sold Price $275,000
Property Type Condo
Sub Type Condominium
Listing Status Sold
Purchase Type For Sale
Square Footage 936 sqft
Price per Sqft $293
Subdivision Apache Spgs Condo Amd
MLS Listing ID 2628566
Sold Date 12/10/24
Style Two Story
Bedrooms 2
Full Baths 2
Construction Status RESALE
HOA Fees $239/mo
HOA Y/N Yes
Originating Board GLVAR
Year Built 2004
Annual Tax Amount $991
Property Description
Luxury Condo in a Premier Location ~ 5 min from the New Durango Resort, The Upscale Uncommons Shopping Center and a plethora of eateries & retail. A Vibrant Southwest/Summerlin adjacent location! Enter the Grand Gated Entrance of “The Falls” and instantly take in true Resort Living. This Premium CORNER Unit is located right across the Reosrt Style Pools, BBQ Grills, and Luxurious Clubhouse. Immaculately kept Condo with brand new two tone paint and gorgeous tiled floors throughout. A warm kitchen to love, with gorgeous counter tops and backsplash. Enjoy cozy Fall & Winter evenings near the Beautiful Gas Fireplace, the oversized windows adding to the ambiance with its picutresque view of mature trees. Spectacular layout with DUAL Suites both with walk in closets and separated for optimal privacy. Whether it be your Primary, Second Home or Rental Property, this Condo knocks it out of the park with its Interior design, Premier Location and Resort Style Amenities! ~ Make it yours!
Location
State NV
County Clark
Community The Falls
Zoning Single Family
Body of Water Public
Interior
Interior Features Bedroom on Main Level, Primary Downstairs, Window Treatments
Heating Central, Electric
Cooling Central Air, Electric
Flooring Ceramic Tile
Fireplaces Number 1
Fireplaces Type Gas, Living Room
Furnishings Unfurnished
Window Features Blinds,Drapes,Low-Emissivity Windows,Window Treatments
Appliance Dryer, Electric Water Heater, Disposal, Gas Range, Refrigerator, Washer
Laundry Electric Dryer Hookup, Laundry Closet, Main Level, Laundry Room
Exterior
Exterior Feature Patio
Parking Features Assigned, Covered, Detached Carport, Guest
Carport Spaces 1
Fence Full
Pool Community
Community Features Pool
Utilities Available Underground Utilities
Amenities Available Clubhouse, Fitness Center, Gated, Barbecue, Pool, Security
Roof Type Tile
Porch Covered, Patio
Private Pool no
Building
Lot Description 1 to 5 Acres, Landscaped
Faces West
Story 2
Sewer Public Sewer
Water Public
Architectural Style Two Story
Construction Status RESALE
Schools
Elementary Schools Tanaka, Wayne N., Tanaka, Wayne N.
Middle Schools Faiss, Wilbur & Theresa
High Schools Sierra Vista High
Others
HOA Name The Falls
HOA Fee Include Maintenance Grounds,Recreation Facilities
Tax ID 176-05-414-236
Security Features Gated Community
Acceptable Financing Cash, Conventional, FHA, VA Loan
Listing Terms Cash, Conventional, FHA, VA Loan
Financing Conventional
Read Less

Copyright 2024 of the Las Vegas REALTORS®. All rights reserved.
Bought with Hector Banuelos-Gramajo • Huntington & Ellis, A Real Est




