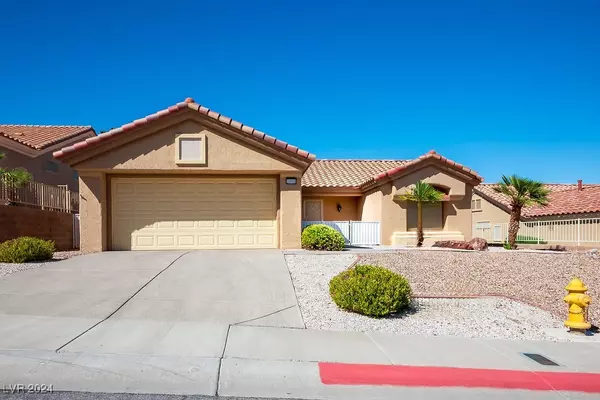For more information regarding the value of a property, please contact us for a free consultation.
10316 Marymont Place Las Vegas, NV 89134
Want to know what your home might be worth? Contact us for a FREE valuation!

Our team is ready to help you sell your home for the highest possible price ASAP
Key Details
Sold Price $409,000
Property Type Single Family Home
Sub Type Single Family Residence
Listing Status Sold
Purchase Type For Sale
Square Footage 1,179 sqft
Price per Sqft $346
Subdivision Sun City Las Vegas Village 10
MLS Listing ID 2608288
Sold Date 09/19/24
Style One Story
Bedrooms 2
Full Baths 1
Three Quarter Bath 1
Construction Status RESALE
HOA Fees $208/mo
HOA Y/N Yes
Originating Board GLVAR
Year Built 1996
Annual Tax Amount $2,077
Lot Size 6,534 Sqft
Acres 0.15
Property Description
Discover modern living in this updated 1,179 sq. ft. Elko model home, located in the newer section of Sun City Summerlin. Enter through a private gated courtyard and step into a re-imagined open-concept interior that seamlessly connects the kitchen, dining, and living areas. The contemporary kitchen boasts sleek quartz countertops, a new range, a refrigerator, and a free-standing microwave. Throughout the home, you'll find luxurious vinyl plank flooring, adding both style and durability. The primary ensuite offers a serene retreat with a bay window, a spacious walk-in closet, and a walk-in shower. Enjoy the perfect blend of comfort and modernity in this charming home, and enjoy a range of amenities, including 3 golf courses, 4 pools, gyms & various social and sports clubs. Nearby Downtown Summerlin's dining, entertainment, and the Golden Knights' practice arena and the Las Vegas Ballpark for Triple-A baseball.
Location
State NV
County Clark
Community Sun City Summerlin
Zoning Single Family
Body of Water Public
Interior
Interior Features Bedroom on Main Level, Ceiling Fan(s), Primary Downstairs
Heating Central, Gas
Cooling Central Air, Electric
Flooring Laminate
Furnishings Unfurnished
Window Features Blinds,Double Pane Windows
Appliance Dryer, Dishwasher, Disposal, Gas Range, Gas Water Heater, Refrigerator, Washer
Laundry Gas Dryer Hookup, Laundry Room
Exterior
Exterior Feature Courtyard, Patio, Private Yard, Sprinkler/Irrigation
Parking Features Finished Garage, Garage, Golf Cart Garage, Garage Door Opener, Inside Entrance, Private
Garage Spaces 2.0
Fence Full, Wrought Iron
Pool Association, Community
Community Features Pool
Utilities Available Cable Available, Underground Utilities
Amenities Available Country Club, Clubhouse, Dog Park, Fitness Center, Golf Course, Indoor Pool, Jogging Path, Media Room, Pickleball, Pool, Recreation Room, Spa/Hot Tub, Security, Tennis Court(s)
Roof Type Pitched,Tile
Handicap Access Accessible Doors, Accessible Hallway(s)
Porch Covered, Patio
Garage 1
Private Pool no
Building
Lot Description Drip Irrigation/Bubblers, Desert Landscaping, Landscaped, Rocks, < 1/4 Acre
Faces South
Story 1
Sewer Public Sewer
Water Public
Architectural Style One Story
Structure Type Frame,Stucco
Construction Status RESALE
Schools
Elementary Schools Lummis, William, Lummis, William
Middle Schools Becker
High Schools Palo Verde
Others
HOA Name Sun City Summerlin
HOA Fee Include Clubhouse,Common Areas,Maintenance Grounds,Recreation Facilities,Reserve Fund,Security,Taxes
Senior Community 1
Tax ID 137-24-512-027
Acceptable Financing Cash, Conventional, FHA, VA Loan
Listing Terms Cash, Conventional, FHA, VA Loan
Financing Conventional
Read Less

Copyright 2025 of the Las Vegas REALTORS®. All rights reserved.
Bought with Alfonso Junie B. Pagaduan III • Platinum Real Estate Prof




