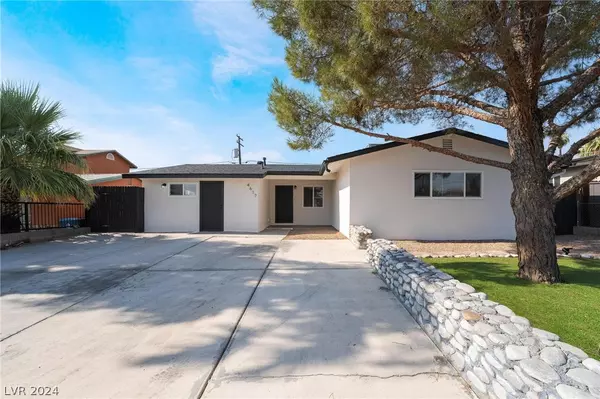For more information regarding the value of a property, please contact us for a free consultation.
4617 Mayflower Lane Las Vegas, NV 89107
Want to know what your home might be worth? Contact us for a FREE valuation!

Our team is ready to help you sell your home for the highest possible price ASAP
Key Details
Sold Price $387,500
Property Type Single Family Home
Sub Type Single Family Residence
Listing Status Sold
Purchase Type For Sale
Square Footage 1,529 sqft
Price per Sqft $253
Subdivision Charleston Heights Tr #14A
MLS Listing ID 2601969
Sold Date 09/16/24
Style One Story
Bedrooms 3
Full Baths 1
Three Quarter Bath 1
Construction Status RESALE
HOA Y/N No
Originating Board GLVAR
Year Built 1961
Annual Tax Amount $884
Lot Size 6,534 Sqft
Acres 0.15
Property Description
STUNNING FULLY RENOVATED 1 Story modernized home in a great location! No expense spared! 3 Bedrooms, and 2 beautifully remodeled bathrooms, New custom tile, New cabinets, mosaic designs, and quartz counter tops. Open kitchen to the family room with New Shaker Soft Closed cabinets with quartz countertops. Gorgeous lighting throughout the whole house and brand new blinds. New LVP flooring throughout the house. Freshly painted inside and out with a modern and timeless color scheme. BRAND NEW STAINLESS STEEL STOVE, DISHWASHER, MICROWAVE, AND REFRIGERATOR! New A/C, new duct work, new furnace, new roof, new upgraded dual pane windows and sliding glass door, and new plumbing. Home has a beautiful Front/back yard landscaping with low-maintenance synthetic grass. This home is located in a great area and is absolutely turn key. It will not last!!
Location
State NV
County Clark
Zoning Single Family
Body of Water Public
Rooms
Other Rooms Guest House
Interior
Interior Features Bedroom on Main Level, Ceiling Fan(s), Primary Downstairs, Window Treatments, Programmable Thermostat
Heating Central, Gas
Cooling Central Air, Electric
Flooring Luxury Vinyl, Luxury Vinyl Plank
Fireplaces Number 1
Fireplaces Type Family Room, Wood Burning
Furnishings Unfurnished
Window Features Blinds,Double Pane Windows,Low-Emissivity Windows,Window Treatments
Appliance Built-In Gas Oven, Dishwasher, Disposal, Microwave, Refrigerator
Laundry Gas Dryer Hookup, Main Level
Exterior
Exterior Feature Dog Run, Porch, Patio, Private Yard, Sprinkler/Irrigation
Garage Open
Parking On Site 1
Fence Block, Back Yard
Pool None
Utilities Available Cable Available, Underground Utilities
Amenities Available None
View Y/N 1
View Mountain(s)
Roof Type Composition,Shingle
Porch Covered, Patio, Porch
Parking Type Open
Private Pool no
Building
Lot Description Drip Irrigation/Bubblers, Desert Landscaping, Landscaped, Synthetic Grass, < 1/4 Acre
Faces North
Story 1
Sewer Public Sewer
Water Public
Construction Status RESALE
Schools
Elementary Schools Griffith, Griffith
Middle Schools Hyde Park
High Schools Western
Others
Tax ID 139-31-212-028
Acceptable Financing Cash, Conventional, FHA, VA Loan
Listing Terms Cash, Conventional, FHA, VA Loan
Financing Conventional
Read Less

Copyright 2024 of the Las Vegas REALTORS®. All rights reserved.
Bought with Andrea Seymour • Reside LLC
GET MORE INFORMATION





