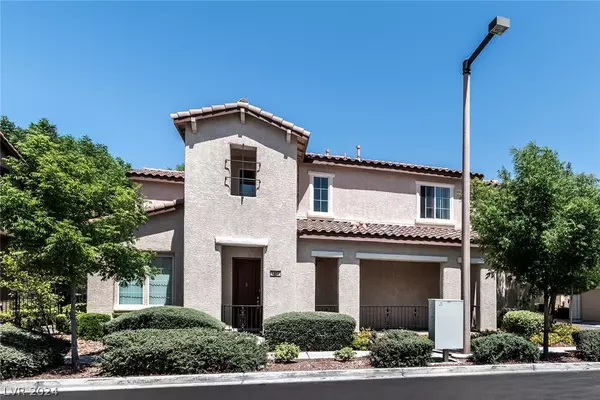For more information regarding the value of a property, please contact us for a free consultation.
1856 Hollywell Street Las Vegas, NV 89135
Want to know what your home might be worth? Contact us for a FREE valuation!

Our team is ready to help you sell your home for the highest possible price ASAP
Key Details
Sold Price $590,000
Property Type Single Family Home
Sub Type Single Family Residence
Listing Status Sold
Purchase Type For Sale
Square Footage 2,083 sqft
Price per Sqft $283
Subdivision Summerlin Village 19 Enclave 2
MLS Listing ID 2602596
Sold Date 08/28/24
Style Two Story
Bedrooms 3
Full Baths 2
Three Quarter Bath 1
Construction Status RESALE
HOA Fees $108/mo
HOA Y/N Yes
Originating Board GLVAR
Year Built 2006
Annual Tax Amount $2,537
Lot Size 3,049 Sqft
Acres 0.07
Property Description
Spectacular home in the heart of Summerlin, just blocks from Summerlin Shopping Center and Red Rock Casino. Home features front and courtyard landscaping all maintained by HOA. All new luxury vinyl plank flooring on stairs and entire upstairs. Carpet free home, New paint and beautiful designer tile flooring downstairs. Formal front living room with new flooring to match stairs and banister. Spacious kitchen with Granite countertops, island and black/stainless appliances to match countertops, double door walk in pantry. Large dining and family room, Beautiful courtyard view from kitchen and dining windows. Large Primary bedroom with ample room for a sitting area. Primary bath has separate tub and shower, double sinks and large walk in closet. 2nd bedroom as Jack and Jill bathroom. Front private porch is full width of home. Just a few feet away is a massive Community Park with Pool, Spa, Playground, Pet park, Barbeque, Green belt, clubhouse & so much more. This is your must see home!
Location
State NV
County Clark County
Community Summerlin South
Zoning Single Family
Body of Water Public
Interior
Interior Features Ceiling Fan(s), Window Treatments
Heating Central, Gas
Cooling Central Air, Electric
Flooring Ceramic Tile, Luxury Vinyl, Luxury Vinyl Plank, Tile
Furnishings Unfurnished
Window Features Blinds,Double Pane Windows,Window Treatments
Appliance Built-In Gas Oven, Dryer, Gas Cooktop, Disposal, Gas Range, Microwave, Refrigerator, Washer
Laundry Cabinets, Gas Dryer Hookup, Main Level, Laundry Room, Sink
Exterior
Exterior Feature Courtyard, Porch, Patio, Private Yard, Sprinkler/Irrigation
Parking Features Attached, Finished Garage, Garage, Garage Door Opener, Inside Entrance, Open, Private
Garage Spaces 2.0
Parking On Site 1
Fence Block, Back Yard
Pool Community
Community Features Pool
Utilities Available Cable Available, Underground Utilities
Amenities Available Clubhouse, Dog Park, Jogging Path, Playground, Park, Pool, Recreation Room, Spa/Hot Tub, Tennis Court(s)
View Y/N 1
View City, Mountain(s)
Roof Type Pitched,Tile
Porch Patio, Porch
Garage 1
Private Pool no
Building
Lot Description Drip Irrigation/Bubblers, Sprinklers In Rear, Sprinklers In Front, Landscaped, Sprinklers On Side, < 1/4 Acre
Faces West
Story 2
Sewer Public Sewer
Water Public
Architectural Style Two Story
Structure Type Frame,Stucco,Drywall
Construction Status RESALE
Schools
Elementary Schools Goolsby, Judy & John, Goolsby, Judy & John
Middle Schools Rogich Sig
High Schools Palo Verde
Others
HOA Name Summerlin South
HOA Fee Include Association Management,Common Areas,Insurance,Maintenance Grounds,Recreation Facilities,Reserve Fund,Taxes
Tax ID 164-02-613-023
Acceptable Financing Cash, Conventional, FHA
Listing Terms Cash, Conventional, FHA
Financing Cash
Read Less

Copyright 2025 of the Las Vegas REALTORS®. All rights reserved.
Bought with Teresa Lynn • Keller Williams Realty Las Veg




