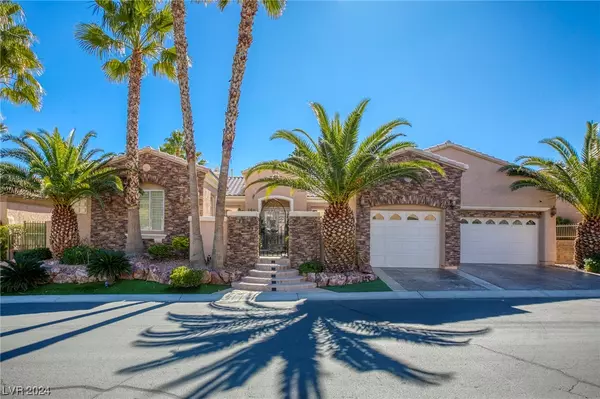For more information regarding the value of a property, please contact us for a free consultation.
10631 Cerotto Lane Las Vegas, NV 89135
Want to know what your home might be worth? Contact us for a FREE valuation!

Our team is ready to help you sell your home for the highest possible price ASAP
Key Details
Sold Price $1,425,000
Property Type Single Family Home
Sub Type Single Family Residence
Listing Status Sold
Purchase Type For Sale
Square Footage 3,217 sqft
Price per Sqft $442
Subdivision Sun Colony At Summerlin
MLS Listing ID 2566424
Sold Date 07/22/24
Style One Story
Bedrooms 4
Full Baths 1
Half Baths 1
Three Quarter Bath 2
Construction Status RESALE
HOA Y/N Yes
Originating Board GLVAR
Year Built 2002
Annual Tax Amount $5,757
Lot Size 9,147 Sqft
Acres 0.21
Property Description
Nestled within the opulent embrace of the guard-gated Siena golf course, this well-kept & upgraded luxury home is waiting for you! Pause at the burbling fountain in the courtyard, then into the sprawling living space. Glance past your koi pond at the views of the 16th fairway of the golf course, and note the upgraded kitchen w/ cherry cabinets, SS appliances & beautiful granite counters. Separate from the others, the oversized primary suite is a tranquil sanctuary. Picture windows frame the golf course, while an en-suite beckons with a spa-like atmosphere featuring a large soaking tub, a rain shower, and exquisite marble finishes. Guest bedrooms are equally well-appointed, & the separate Junior Dwelling Unit (with private entrance) is available as an office or for hosting. Ask for a full list of the myriad upgrades- rolling shutters for privacy, OWNED solar panels reduce the elec bill, tankless H2O heater saves $ & never runs out, 2 AC units replaced within past 2 years & MUCH more.
Location
State NV
County Clark County
Community Siena
Zoning Single Family
Body of Water Public
Rooms
Other Rooms Guest House
Interior
Interior Features Bedroom on Main Level, Ceiling Fan(s), Primary Downstairs, Window Treatments
Heating Central, Gas, Multiple Heating Units
Cooling Central Air, Electric, 2 Units
Flooring Carpet, Tile
Equipment Intercom
Furnishings Unfurnished
Window Features Blinds,Double Pane Windows,Low-Emissivity Windows,Plantation Shutters,Window Treatments
Appliance Built-In Electric Oven, Double Oven, Dryer, Dishwasher, Gas Cooktop, Disposal, Gas Water Heater, Instant Hot Water, Microwave, Refrigerator, Tankless Water Heater, Washer
Laundry Cabinets, Gas Dryer Hookup, Main Level, Laundry Room, Sink
Exterior
Exterior Feature Barbecue, Burglar Bar, Courtyard, Patio, Private Yard, Storm/Security Shutters, Sprinkler/Irrigation, Water Feature
Parking Features Attached, Exterior Access Door, Garage, Garage Door Opener, Inside Entrance, Shelves, Storage
Garage Spaces 3.0
Fence Back Yard, Metal
Pool Association, Community
Community Features Pool
Utilities Available Cable Available, Underground Utilities
Amenities Available Clubhouse, Dog Park, Fitness Center, Golf Course, Gated, Indoor Pool, Pickleball, Pool, Recreation Room, Guard, Spa/Hot Tub, Tennis Court(s)
View Y/N 1
View Golf Course, Mountain(s)
Roof Type Tile
Porch Covered, Patio
Garage 1
Private Pool no
Building
Lot Description Drip Irrigation/Bubblers, Desert Landscaping, Landscaped, No Rear Neighbors, On Golf Course, Rocks, Sprinklers Timer, < 1/4 Acre
Faces North
Story 1
Sewer Public Sewer
Water Public
Architectural Style One Story
Structure Type Frame,Stucco
Construction Status RESALE
Schools
Elementary Schools Abston, Sandra B, Abston, Sandra B
Middle Schools Fertitta Frank & Victoria
High Schools Durango
Others
HOA Name Siena
HOA Fee Include Association Management,Common Areas,Recreation Facilities,Reserve Fund,Security,Taxes
Senior Community 1
Tax ID 164-24-414-011
Security Features Security System Owned,Controlled Access,Gated Community
Acceptable Financing Cash, Conventional, Contract, Lease Option, Owner Will Carry, VA Loan
Listing Terms Cash, Conventional, Contract, Lease Option, Owner Will Carry, VA Loan
Financing Cash
Read Less

Copyright 2025 of the Las Vegas REALTORS®. All rights reserved.
Bought with Tiffany Granado • THE Brokerage A RE Firm




