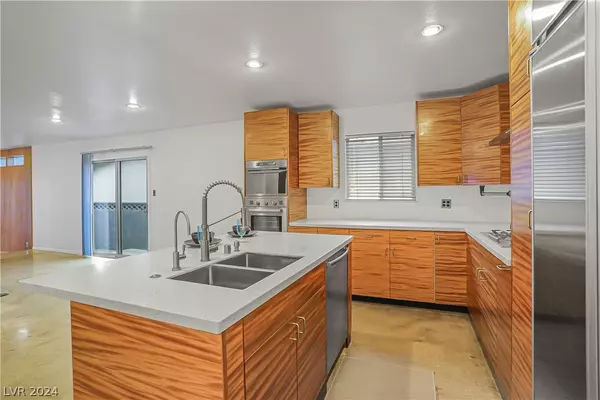For more information regarding the value of a property, please contact us for a free consultation.
1900 Cochran Street Las Vegas, NV 89104
Want to know what your home might be worth? Contact us for a FREE valuation!

Our team is ready to help you sell your home for the highest possible price ASAP
Key Details
Sold Price $648,000
Property Type Single Family Home
Sub Type Single Family Residence
Listing Status Sold
Purchase Type For Sale
Square Footage 2,719 sqft
Price per Sqft $238
Subdivision Morning View Heights Tr 2
MLS Listing ID 2570238
Sold Date 06/28/24
Style Two Story
Bedrooms 4
Full Baths 1
Half Baths 1
Three Quarter Bath 1
Construction Status RESALE
HOA Y/N No
Originating Board GLVAR
Year Built 1963
Annual Tax Amount $1,372
Lot Size 8,276 Sqft
Acres 0.19
Property Description
Located in iconic down town Las Vegas, immerse yourself in this Midcentury Modern masterpiece! A seamless fusion of timeless yet modern sophistication! Enjoy a fully equipped kitchen with custom cabinets, stainless appliances, Sub-Zero fridge and cool retro stove top! The open-concept living, kitchen, and dining rooms mingle as effortlessly as your dinner guests. Centerstage find a two-sided limestone wall with fireplaces on both sides. Behind this statement piece, step down into a more casual 60's family rm opening to the back yard, covered patio, and recently refinished pool. For the musician or content creator, the upstairs bedroom, turned music studio and sound booth, are a must have! The primary suite includes dual walk-in closets w/pocket doors and a fully remodeled bathrm. Two additional bedrms, two remodeled bathrms, and a laundry rm complete the 1st floor. It's the little details that make all the difference, together they make a big impression.Read photo captions for details
Location
State NV
County Clark County
Zoning Single Family
Body of Water Public
Interior
Interior Features Bedroom on Main Level, Ceiling Fan(s), Primary Downstairs, Window Treatments, Programmable Thermostat
Heating Central, Electric, Gas, Multiple Heating Units, Wall Furnace
Cooling Central Air, Electric, 2 Units
Flooring Concrete, Hardwood, Laminate, Linoleum, Tile, Vinyl
Fireplaces Number 2
Fireplaces Type Family Room, Glass Doors, Living Room, Wood Burning
Furnishings Unfurnished
Window Features Blinds,Double Pane Windows,Insulated Windows,Triple Pane Windows,Window Treatments
Appliance Built-In Gas Oven, Dryer, Electric Water Heater, Gas Cooktop, Disposal, Microwave, Refrigerator, Water Purifier, Washer
Laundry Cabinets, Gas Dryer Hookup, Main Level, Laundry Room, Sink
Exterior
Exterior Feature Circular Driveway, Deck, Porch, Patio, Private Yard, Sprinkler/Irrigation
Garage Attached, Exterior Access Door, Garage, Garage Door Opener, Guest, Inside Entrance, Open, Private, RV Potential, Storage
Garage Spaces 1.0
Parking On Site 1
Fence Block, Back Yard
Pool In Ground, Private
Utilities Available Cable Available
Amenities Available None
Roof Type Composition,Shingle
Porch Covered, Deck, Patio, Porch
Parking Type Attached, Exterior Access Door, Garage, Garage Door Opener, Guest, Inside Entrance, Open, Private, RV Potential, Storage
Garage 1
Private Pool yes
Building
Lot Description Drip Irrigation/Bubblers, Desert Landscaping, Sprinklers In Front, Landscaped, Rocks, < 1/4 Acre
Faces East
Story 2
Sewer Public Sewer
Water Public
Construction Status RESALE
Schools
Elementary Schools Crestwood, Crestwood
Middle Schools Fremont John C.
High Schools Bonanza
Others
Tax ID 162-02-314-021
Security Features Controlled Access
Acceptable Financing Cash, Conventional, VA Loan
Listing Terms Cash, Conventional, VA Loan
Financing Conventional
Read Less

Copyright 2024 of the Las Vegas REALTORS®. All rights reserved.
Bought with Pauline Van Betten • Realty ONE Group, Inc
GET MORE INFORMATION





