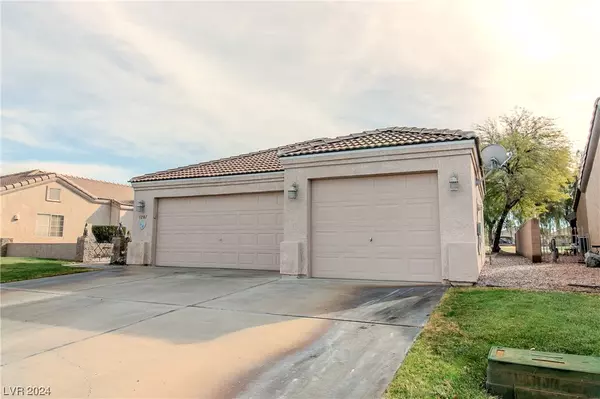For more information regarding the value of a property, please contact us for a free consultation.
1207 Golf Club Drive Laughlin, NV 89029
Want to know what your home might be worth? Contact us for a FREE valuation!

Our team is ready to help you sell your home for the highest possible price ASAP
Key Details
Sold Price $329,900
Property Type Single Family Home
Sub Type Single Family Residence
Listing Status Sold
Purchase Type For Sale
Square Footage 1,989 sqft
Price per Sqft $165
Subdivision Desert Springs Fairways
MLS Listing ID 2553234
Sold Date 06/11/24
Style One Story
Bedrooms 3
Full Baths 1
Three Quarter Bath 1
Construction Status RESALE
HOA Y/N Yes
Originating Board GLVAR
Year Built 2005
Annual Tax Amount $3,500
Lot Size 6,960 Sqft
Property Description
GOLF COURSE HOME in Laughlin on the 13th Fairway. Awe-inspiring vistas of pristine fairways and majestic mountains that envelope this residence. Upon entering, a welcoming open floor plan unfolds of over 1900 square feet of open design living space. Offering three bedrooms, a den plus two baths - this home has room for guests, an office or even a man-cave!! The heart of this residence lies in its superb kitchen: showcasing tile countertops, flooring, and matching tile backsplash. Revel in the convenience of a breakfast bar and a charming dining area. The spacious living room invites you to unwind beside a warm wood-burning fireplace or step through the sliding doors onto the OVERSIZE extended covered patio, where the definition of relaxation begins! Nestled within the exclusive 55+ community of Desert Springs enjoy your retirement with activities including first class golf, swimming, tennis and socializing. Close to restaurants, movie theaters, gaming, boating at the nearby AVI.
Location
State NV
County Clark County
Community Desert Springs Hoa
Zoning Single Family
Body of Water Public
Interior
Interior Features Bedroom on Main Level, Primary Downstairs, Window Treatments
Heating Central, Electric
Cooling Central Air, Electric
Flooring Carpet, Tile
Fireplaces Number 1
Fireplaces Type Living Room, Wood Burning
Furnishings Unfurnished
Window Features Double Pane Windows
Appliance Built-In Electric Oven, Dishwasher, Electric Range, Electric Water Heater, Disposal, Microwave
Laundry Electric Dryer Hookup, Main Level
Exterior
Exterior Feature Patio
Parking Features Attached, Finished Garage, Garage, Golf Cart Garage, Garage Door Opener, Inside Entrance
Garage Spaces 3.0
Fence Block, Back Yard
Pool Community
Community Features Pool
Utilities Available Electricity Available, Underground Utilities
Amenities Available Clubhouse, Gated, Pool, Tennis Court(s)
View Y/N 1
View Golf Course
Roof Type Tile
Porch Covered, Patio
Garage 1
Private Pool no
Building
Lot Description Desert Landscaping, Landscaped, None
Faces North
Story 1
Sewer Public Sewer
Water Public
Architectural Style One Story
Construction Status RESALE
Schools
Elementary Schools Bennett, William G., Bennett, William G.
Middle Schools Laughlin
High Schools Laughlin
Others
HOA Name Desert Springs HOA
HOA Fee Include Association Management,Maintenance Grounds,Recreation Facilities
Senior Community 1
Tax ID 1633-1100-081
Security Features Gated Community
Acceptable Financing Cash, Conventional
Listing Terms Cash, Conventional
Financing Conventional
Read Less

Copyright 2024 of the Las Vegas REALTORS®. All rights reserved.
Bought with Kent J. Divich • Renaissance Realty Inc




