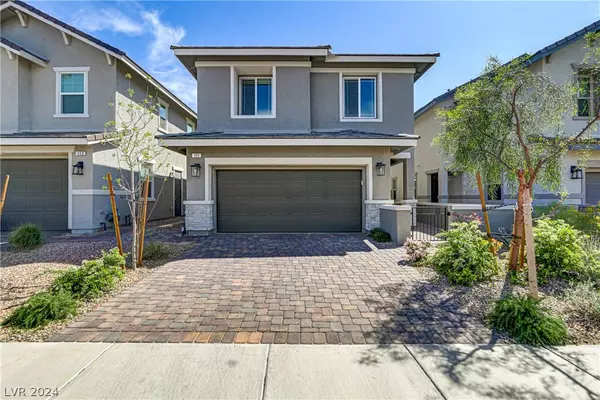For more information regarding the value of a property, please contact us for a free consultation.
111 Destiny Orchard Court Henderson, NV 89011
Want to know what your home might be worth? Contact us for a FREE valuation!

Our team is ready to help you sell your home for the highest possible price ASAP
Key Details
Sold Price $455,000
Property Type Single Family Home
Sub Type Single Family Residence
Listing Status Sold
Purchase Type For Sale
Square Footage 1,594 sqft
Price per Sqft $285
Subdivision Cadence Village Parcel 4-Q1-7
MLS Listing ID 2572272
Sold Date 06/07/24
Style Two Story
Bedrooms 3
Full Baths 2
Half Baths 1
Construction Status RESALE
HOA Y/N Yes
Originating Board GLVAR
Year Built 2022
Annual Tax Amount $3,897
Lot Size 3,484 Sqft
Acres 0.08
Property Description
Almost NEW Darling Home in the Master Plan of Cadence with tons of upgrades which includes a charming stone exterior and courtyard with gate in the front. Seller has installed extra pavers up the side of the home to the backyard to the fully landscaped backyard complete with artificial turf for the kiddos and fur babies. Complete with covered patio and more pavers. The kitchen features 42" maple latte cabinets w/hardware. Upgraded Mission style handrails. Large island with Quartz countertops. Black appliances are all included. Upgraded tile flooring downstairs and wet areas. Spacious great room with ceiling fan. Lavish primary suite with large walk in closet complete with ceiling fan. Upstairs laundry area. Tankless water heater. This property is located in Cadence which has so much to offer with parks, splash pads, walking trails for low HOA fee. Make an appointment to see this property today!!!
Location
State NV
County Clark County
Community Cadence
Zoning Single Family
Body of Water Public
Interior
Interior Features Ceiling Fan(s), Window Treatments
Heating Central, Gas
Cooling Central Air, Gas
Flooring Carpet, Tile
Furnishings Unfurnished
Window Features Blinds,Insulated Windows,Window Treatments
Appliance Dryer, Dishwasher, Disposal, Gas Range, Microwave, Refrigerator, Washer
Laundry Gas Dryer Hookup, Upper Level
Exterior
Exterior Feature Patio
Parking Features Attached, Garage
Garage Spaces 2.0
Fence Block, Back Yard
Pool Community
Community Features Pool
Utilities Available Underground Utilities
Amenities Available Dog Park, Jogging Path, Playground, Park, Pool
Roof Type Tile
Porch Covered, Patio
Garage 1
Private Pool no
Building
Lot Description Desert Landscaping, Landscaped, Synthetic Grass, < 1/4 Acre
Faces East
Story 2
Sewer Public Sewer
Water Public
Architectural Style Two Story
Construction Status RESALE
Schools
Elementary Schools Sewell, C.T., Sewell, C.T.
Middle Schools Brown B. Mahlon
High Schools Basic Academy
Others
HOA Name Cadence
HOA Fee Include Association Management
Tax ID 179-06-715-026
Acceptable Financing Cash, Conventional, FHA, VA Loan
Listing Terms Cash, Conventional, FHA, VA Loan
Financing FHA
Read Less

Copyright 2024 of the Las Vegas REALTORS®. All rights reserved.
Bought with Alain Marten-Lavalle • eXp Realty




