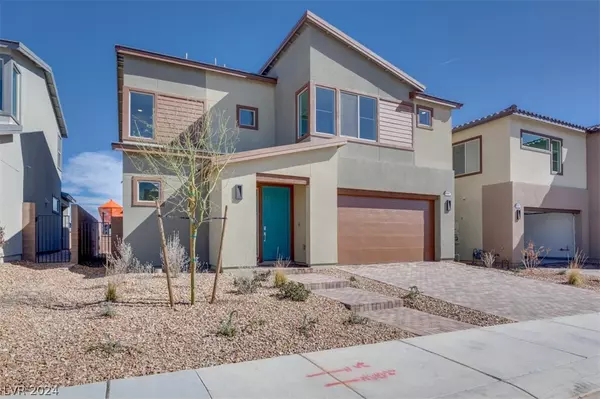For more information regarding the value of a property, please contact us for a free consultation.
6918 Pacific Robin Street North Las Vegas, NV 89084
Want to know what your home might be worth? Contact us for a FREE valuation!

Our team is ready to help you sell your home for the highest possible price ASAP
Key Details
Sold Price $509,287
Property Type Single Family Home
Sub Type Single Family Residence
Listing Status Sold
Purchase Type For Sale
Square Footage 2,203 sqft
Price per Sqft $231
Subdivision Vts - Village 3 Parcel 307
MLS Listing ID 2571233
Sold Date 05/31/24
Style Two Story
Bedrooms 3
Full Baths 2
Half Baths 1
Construction Status NEW
HOA Fees $29/mo
HOA Y/N Yes
Originating Board GLVAR
Year Built 2024
Annual Tax Amount $1,208
Lot Size 4,356 Sqft
Acres 0.1
Property Description
Discover modern elegance in this two-story marvel, where natural light floods a spacious open floor plan. The great room flows seamlessly into gourmet kitchen equipped w/ granite countertops, SS appliances, & custom storage solutions. Entertain or unwind with ease thanks to the center sliding glass door leading to an Alumawood covered patio, merging indoor comfort with outdoor tranquility. Upstairs, the primary suite offers a luxurious retreat, w/ 2 additional bedrooms & a versatile loft space. Every detail, from quartz bathroom countertops to the expansive primary bath mirror, reflects a commitment to luxury & comfort. This home not only promises a sophisticated lifestyle but also delivers w/ its thoughtful indoor/outdoor living spaces. This property invites you to envision your life’s next chapter here. Embrace a blend of style, functionality, and elegance. Experience the perfect backdrop for making memories.
Location
State NV
County Clark County
Community Southwest Village
Zoning Single Family
Body of Water Public
Interior
Interior Features None
Heating Central, Gas
Cooling Central Air, Electric
Flooring Carpet, Ceramic Tile
Furnishings Unfurnished
Appliance Dryer, Dishwasher, Disposal, Gas Range, Microwave, Refrigerator, Washer
Laundry Gas Dryer Hookup, Laundry Room, Upper Level
Exterior
Exterior Feature Barbecue, Patio
Garage Attached, Garage
Garage Spaces 2.0
Fence Block, Back Yard
Pool None
Utilities Available Underground Utilities
Amenities Available Playground
Roof Type Slate,Tile
Porch Patio
Parking Type Attached, Garage
Garage 1
Private Pool no
Building
Lot Description Desert Landscaping, Landscaped, < 1/4 Acre
Faces West
Story 2
Sewer Public Sewer
Water Public
New Construction 1
Construction Status NEW
Schools
Elementary Schools Hayden, Don E., Hayden, Don E.
Middle Schools Cram Brian & Teri
High Schools Legacy
Others
HOA Name Southwest Village
HOA Fee Include Association Management
Tax ID 124-21-614-047
Acceptable Financing Cash, Conventional, FHA, VA Loan
Listing Terms Cash, Conventional, FHA, VA Loan
Financing FHA
Read Less

Copyright 2024 of the Las Vegas REALTORS®. All rights reserved.
Bought with NON MLS • NON-MLS OFFICE
GET MORE INFORMATION





