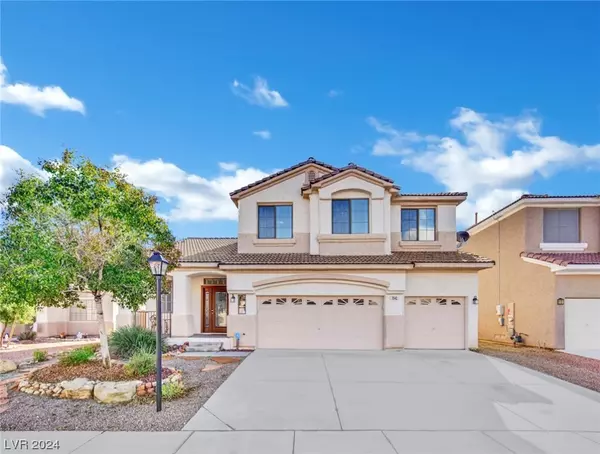For more information regarding the value of a property, please contact us for a free consultation.
7542 Trickling Wash Drive Las Vegas, NV 89131
Want to know what your home might be worth? Contact us for a FREE valuation!

Our team is ready to help you sell your home for the highest possible price ASAP
Key Details
Sold Price $560,000
Property Type Single Family Home
Sub Type Single Family Residence
Listing Status Sold
Purchase Type For Sale
Square Footage 2,332 sqft
Price per Sqft $240
Subdivision Lynbrook
MLS Listing ID 2562605
Sold Date 04/29/24
Style Two Story
Bedrooms 3
Full Baths 3
Construction Status RESALE
HOA Y/N Yes
Originating Board GLVAR
Year Built 2000
Annual Tax Amount $2,193
Lot Size 5,227 Sqft
Acres 0.12
Property Description
This stunning 2-story residence offers luxury living with its spacious design and impeccable features.This home is perfect for families or those who love to entertain. As you step inside, you're greeted by the formal dining/sitting area that leads you to the grandeur of the sunken living room, complete with a full bar - an ideal space for hosting guests or simply unwinding after a long day. The open layout flows into the gourmet kitchen, featuring modern appliances and ample counter space. Escape to the outdoors where you'll find your own private oasis! The expansive backyard is perfect for entertaining, with a sparkling pool & spa and a built-in BBQ area, creating the ultimate setting for weekend gatherings with friends and family. Enjoy access to the nearby park, perfect for morning walks or picnics with loved ones. Don't miss your chance to own this luxurious retreat! Schedule your showing today and start living the lifestyle you deserve!
Location
State NV
County Clark County
Community Lynbrook
Zoning Single Family
Body of Water Public
Interior
Interior Features Ceiling Fan(s), Window Treatments
Heating Central, Gas
Cooling Central Air, Electric
Flooring Carpet, Tile
Fireplaces Number 2
Fireplaces Type Bedroom, Family Room, Gas
Furnishings Unfurnished
Window Features Blinds,Double Pane Windows,Window Treatments
Appliance Built-In Gas Oven, Dryer, Gas Cooktop, Disposal, Microwave, Refrigerator, Wine Refrigerator, Washer
Laundry Gas Dryer Hookup, Main Level
Exterior
Exterior Feature Built-in Barbecue, Balcony, Barbecue, Patio, Private Yard, Sprinkler/Irrigation
Garage Attached, Garage, Garage Door Opener
Garage Spaces 3.0
Fence Block, Back Yard
Pool Heated, Solar Heat, Pool/Spa Combo
Utilities Available Cable Available, Underground Utilities
Amenities Available Gated, Park
View Y/N 1
View Mountain(s)
Roof Type Tile
Porch Balcony, Covered, Patio
Parking Type Attached, Garage, Garage Door Opener
Garage 1
Private Pool yes
Building
Lot Description Drip Irrigation/Bubblers, Desert Landscaping, Landscaped, < 1/4 Acre
Faces West
Story 2
Sewer Public Sewer
Water Public
Structure Type Frame,Stucco
Construction Status RESALE
Schools
Elementary Schools Heckethorn, Howard E., Heckethorn, Howard E.
Middle Schools Saville Anthony
High Schools Shadow Ridge
Others
HOA Name Lynbrook
HOA Fee Include Association Management
Tax ID 125-13-711-017
Security Features Security System Owned,Gated Community
Acceptable Financing Cash, Conventional, FHA, VA Loan
Listing Terms Cash, Conventional, FHA, VA Loan
Financing VA
Read Less

Copyright 2024 of the Las Vegas REALTORS®. All rights reserved.
Bought with Kameron L. Kildea • Coldwell Banker Premier
GET MORE INFORMATION





