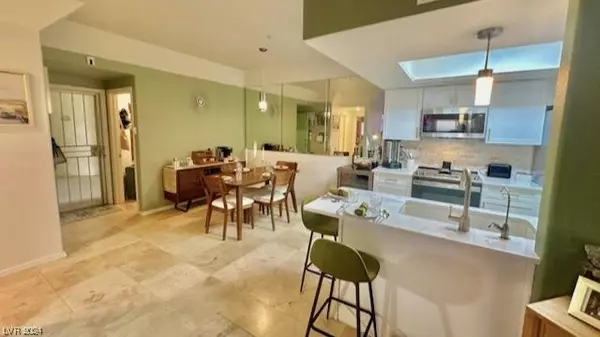For more information regarding the value of a property, please contact us for a free consultation.
3550 Bay Sands Drive #1090 Laughlin, NV 89029
Want to know what your home might be worth? Contact us for a FREE valuation!

Our team is ready to help you sell your home for the highest possible price ASAP
Key Details
Sold Price $225,000
Property Type Condo
Sub Type Condominium
Listing Status Sold
Purchase Type For Sale
Square Footage 1,208 sqft
Price per Sqft $186
Subdivision Desert Sands Phase 2
MLS Listing ID 2561475
Sold Date 04/12/24
Style Three Story
Bedrooms 2
Full Baths 2
Construction Status RESALE
HOA Y/N Yes
Originating Board GLVAR
Year Built 1994
Annual Tax Amount $1,110
Lot Size 0.271 Acres
Acres 0.2707
Property Description
Welcome to Your River View Oasis! This home offers an unparalleled blend of comfort and convenience. This exquisite ground-floor unit provides easy access and a seamless transition from your cozy interior to the natural beauty that awaits just steps away. Enjoy the ease of no-stair living with direct access to outdoor spaces, perfect for those who prefer the convenience of ground-level entry. Wake up to the tranquil sights of the river and unmatched sunrises and sunsets. The expansive windows and outdoor areas of this unit frame the stunning views, offering a peaceful retreat from the hustle and bustle. With an open floor plan and well-appointed spaces, this home is designed for both relaxation and entertaining. The living area flows effortlessly into the dining space, ensuring that the river view is never out of sight. Equipped with modern appliances and finishes, this unit provides a turnkey solution for comfortable living. Welcome to Laughlin, feel free to stay on vacation!
Location
State NV
County Clark County
Community South Bay
Zoning Multi-Family
Body of Water Public
Interior
Interior Features Bedroom on Main Level, Ceiling Fan(s), Primary Downstairs, Window Treatments
Heating Central, Electric
Cooling Central Air, Electric
Flooring Carpet, Tile
Furnishings Furnished Or Unfurnished
Window Features Blinds,Drapes,Insulated Windows,Low-Emissivity Windows,Window Treatments
Appliance Dishwasher, ENERGY STAR Qualified Appliances, Electric Range, Electric Water Heater, Disposal, Microwave, Water Softener Owned
Laundry Electric Dryer Hookup, Laundry Room
Exterior
Exterior Feature Balcony
Parking Features Assigned, Detached Carport, RV Access/Parking, RV Paved, One Space, Guest
Carport Spaces 1
Fence None
Pool Association, Community
Community Features Pool
Utilities Available Cable Available, Electricity Available
Amenities Available Basketball Court, Clubhouse, Fitness Center, Gated, Barbecue, Pickleball, Pool, Spa/Hot Tub, Tennis Court(s)
View Y/N 1
View Mountain(s)
Roof Type Pitched,Tile
Porch Balcony
Private Pool no
Building
Lot Description Desert Landscaping, Landscaped, < 1/4 Acre
Faces South
Story 3
Sewer Public Sewer
Water Public
Architectural Style Three Story
Construction Status RESALE
Schools
Elementary Schools Bennett, William G., Bennett, William G.
Middle Schools Laughlin
High Schools Laughlin
Others
HOA Name South Bay
HOA Fee Include Association Management,Insurance,Maintenance Grounds,Sewer,Water
Tax ID 264-28-611-053
Security Features Gated Community
Acceptable Financing Cash, Conventional
Listing Terms Cash, Conventional
Financing Cash
Read Less

Copyright 2025 of the Las Vegas REALTORS®. All rights reserved.
Bought with John A. Gobber • Renaissance Realty Inc




