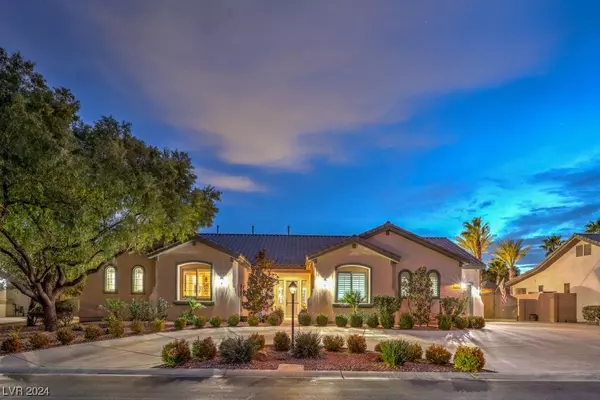For more information regarding the value of a property, please contact us for a free consultation.
5901 Castleberry Peak Avenue Las Vegas, NV 89131
Want to know what your home might be worth? Contact us for a FREE valuation!

Our team is ready to help you sell your home for the highest possible price ASAP
Key Details
Sold Price $1,130,000
Property Type Single Family Home
Sub Type Single Family Residence
Listing Status Sold
Purchase Type For Sale
Square Footage 3,997 sqft
Price per Sqft $282
Subdivision Grand Teton Jones N E 40 Ac Site Iron Mtn Ranch 2
MLS Listing ID 2561484
Sold Date 04/04/24
Style One Story
Bedrooms 5
Full Baths 3
Half Baths 1
Construction Status RESALE
HOA Y/N Yes
Originating Board GLVAR
Year Built 2004
Annual Tax Amount $5,611
Lot Size 0.460 Acres
Acres 0.46
Property Description
This is an Entertainment Haven!! The perfect space for large gatherings! You do not want to miss taking even the pickiest of Buyers to this one!!! HURRY - it will not last!!!
Gorgeous open floor plan home with 5 bedrooms PLUS a game/media room!! Formal and private dining room for gatherings.
Beautiful kitchen with upgraded countertops, upgraded cabinets, pullouts, enormous island and a pantry! HUGE primary room
with dual walk-in closets, sitting room, bath with roman tub, dual sinks and a walk-in shower. The Backyard is your very
own paradise for entertaining and relaxing; pool, spa, lighted basketball/pickleball court, RV parking with hook ups and a 5-car garage with 3 attached and 2 detached. This home has many more amazing upgrades!! GET
there and send us your offer!!! HURRY!!!! Buyer/Buyers Agent to verify all info included herein...
Location
State NV
County Clark County
Community Iron Mtn Ranch
Zoning Single Family
Body of Water Public
Interior
Interior Features Bedroom on Main Level, Ceiling Fan(s), Primary Downstairs
Heating Central, Gas
Cooling Central Air, Electric
Flooring Carpet, Concrete
Fireplaces Number 1
Fireplaces Type Gas, Living Room
Furnishings Unfurnished
Window Features Blinds
Appliance Built-In Gas Oven, Double Oven, Disposal, Refrigerator
Laundry Gas Dryer Hookup, Laundry Room
Exterior
Exterior Feature Barbecue, Circular Driveway, Patio, Private Yard
Parking Features Attached, Detached, Garage, RV Access/Parking
Garage Spaces 5.0
Fence Block, Back Yard
Pool Heated, In Ground, Private
Utilities Available Cable Available
Amenities Available Gated
Roof Type Tile
Porch Covered, Patio
Garage 1
Private Pool yes
Building
Lot Description 1/4 to 1 Acre Lot, Desert Landscaping, Landscaped, Rocks
Faces North
Story 1
Sewer Public Sewer
Water Public
Architectural Style One Story
Structure Type Frame,Stucco
Construction Status RESALE
Schools
Elementary Schools Ward, Gene, Ward, Gene
Middle Schools Saville Anthony
High Schools Shadow Ridge
Others
HOA Name Iron Mtn Ranch
HOA Fee Include Security
Tax ID 125-12-411-039
Acceptable Financing Cash, Conventional, VA Loan
Listing Terms Cash, Conventional, VA Loan
Financing Cash
Read Less

Copyright 2024 of the Las Vegas REALTORS®. All rights reserved.
Bought with Alex Grodzinsky • Realty ONE Group, Inc




