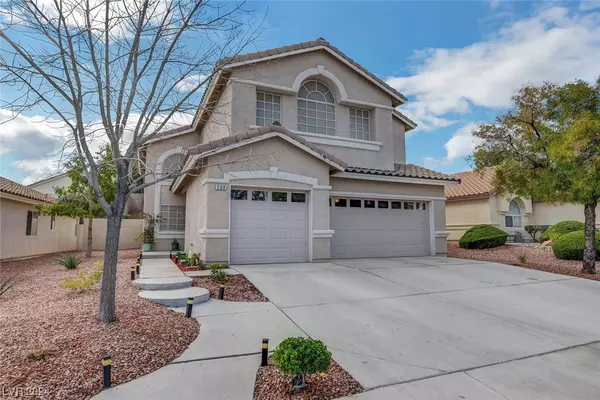For more information regarding the value of a property, please contact us for a free consultation.
208 Camelback Ridge Avenue Henderson, NV 89012
Want to know what your home might be worth? Contact us for a FREE valuation!

Our team is ready to help you sell your home for the highest possible price ASAP
Key Details
Sold Price $600,000
Property Type Single Family Home
Sub Type Single Family Residence
Listing Status Sold
Purchase Type For Sale
Square Footage 2,024 sqft
Price per Sqft $296
Subdivision Green Valley Ranch-Phase 1 Parcel 13 & 16
MLS Listing ID 2561167
Sold Date 03/26/24
Style Two Story
Bedrooms 4
Full Baths 2
Half Baths 1
Construction Status RESALE
HOA Y/N Yes
Originating Board GLVAR
Year Built 1997
Annual Tax Amount $2,384
Lot Size 5,662 Sqft
Acres 0.13
Property Description
Rare find in sought after Green Valley Ranch neighborhood! Near The District w/ Whole Foods, shopping, movie theatres, restaurants, coffee houses, Henderson parks, pool, library & a great school district! Enter thru a charming new front door, into a two-story living room & inviting dining area. Open floor plan & modern lighting fixtures thru out. Eat-in Kitchen remodeled w/ warm wood cabinets, breakfast bar, granite countertops & stainless steel appliances (Bosch & Samsung). Adjoining is a large Family Room with gas FP. French Doors lead to a private oasis w/ patio, heated pool/spa. Mature elm trees & red bloomed ocotillos dot the space with natural beauty. A half bath, large closet & laundry room finish off the first level. Primary Bedroom atop the stairs has a remodeled bath, sep. shower & tub + walk-in closet w/ mirrored doors. Two additional bedrooms+ remodeled bath line the hallway and a huge 4th bedroom w/ mirrored dbl door closet completes the second level. Plus a 3 Car Garage.
Location
State NV
County Clark County
Community Greenn Valley Ranch
Zoning Single Family
Body of Water Public
Interior
Interior Features Ceiling Fan(s), Window Treatments, Programmable Thermostat
Heating Central, Gas
Cooling Central Air, Electric
Flooring Laminate
Fireplaces Number 1
Fireplaces Type Family Room, Gas
Equipment Water Softener Loop
Furnishings Unfurnished
Window Features Blinds,Plantation Shutters
Appliance Dryer, Dishwasher, Disposal, Gas Range, Microwave, Refrigerator, Water Softener Owned, Washer
Laundry Gas Dryer Hookup, Main Level, Laundry Room
Exterior
Exterior Feature Barbecue, Private Yard, Sprinkler/Irrigation
Parking Features Attached, Garage, Garage Door Opener, Private
Garage Spaces 3.0
Fence Back Yard, Stucco Wall, Wrought Iron
Pool Gas Heat, Heated, In Ground, Private, Pool/Spa Combo
Roof Type Tile
Garage 1
Private Pool yes
Building
Lot Description Drip Irrigation/Bubblers, Desert Landscaping, Landscaped, < 1/4 Acre
Faces South
Story 2
Sewer Public Sewer
Water Public
Architectural Style Two Story
Structure Type Drywall
Construction Status RESALE
Schools
Elementary Schools Twitchell, Neil C., Vanderburg, John C.
Middle Schools Miller Bob
High Schools Coronado High
Others
HOA Name Greenn Valley Ranch
HOA Fee Include None
Tax ID 178-20-613-141
Acceptable Financing Cash, Conventional, VA Loan
Listing Terms Cash, Conventional, VA Loan
Financing Conventional
Read Less

Copyright 2024 of the Las Vegas REALTORS®. All rights reserved.
Bought with Brooke Henkel • Urban Nest Realty
GET MORE INFORMATION





