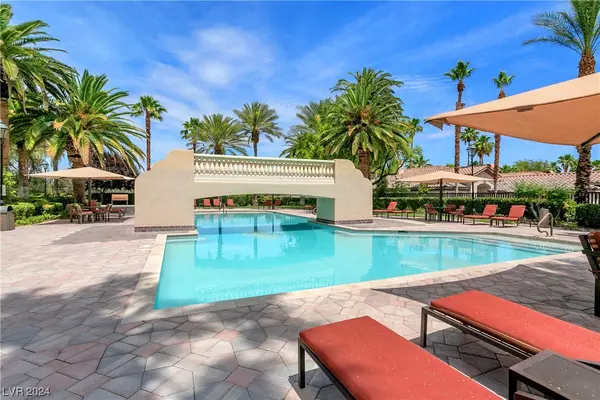For more information regarding the value of a property, please contact us for a free consultation.
2050 W Warm Springs Road #1123 Henderson, NV 89014
Want to know what your home might be worth? Contact us for a FREE valuation!

Our team is ready to help you sell your home for the highest possible price ASAP
Key Details
Sold Price $294,900
Property Type Condo
Sub Type Condominium
Listing Status Sold
Purchase Type For Sale
Square Footage 1,340 sqft
Price per Sqft $220
Subdivision Resort Villas
MLS Listing ID 2553712
Sold Date 03/08/24
Style Two Story
Bedrooms 2
Full Baths 2
Construction Status RESALE
HOA Y/N Yes
Originating Board GLVAR
Year Built 1996
Annual Tax Amount $1,551
Property Description
Delightful, Open living area boasts a granite faced fireplace & dining area w/ceiling fans. Welcome to a light filled interior with terrazzo tile & neutral carpet in all the right places in this 2 bed 2 bath condo. Kitchen features granite counters, with ample cabinets & nice counter space.
Bedrooms offer carpet, ceiling fans, and generous closets. Entertain on the large covered & tiled balcony accessible from living room & primary bedroom, perfect for outdoor dining & relaxation. Condo features a large bright laundry room w/a ton of storage & large sink. Unit has a 2 car garage. Living area upstairs while the garage is on ground level with convenient private entry. New HVAC, microwave and dishwasher in late 2022. Resort like amenities include Guard-gated entry, clubhouse, stunning pool/spa, tennis courts, jogging trails and fitness center. HVAC annual service done August 2023. Home warranty will be transferred with property (valid until 2025). HOA includes water, sewer and trash.
Location
State NV
County Clark County
Community Taylor Assoc Mngmt
Zoning Multi-Family
Body of Water Public
Interior
Interior Features Ceiling Fan(s), Window Treatments
Heating Central, Gas
Cooling Central Air, Electric
Flooring Carpet, Marble
Fireplaces Number 1
Fireplaces Type Gas, Living Room
Furnishings Unfurnished
Window Features Blinds,Drapes,Window Treatments
Appliance Dryer, Disposal, Gas Range, Microwave, Refrigerator, Washer
Laundry Gas Dryer Hookup, Laundry Room
Exterior
Exterior Feature Balcony, Fire Pit
Parking Features Attached, Garage, Garage Door Opener, Inside Entrance, Private, Guest
Garage Spaces 2.0
Fence None
Pool Community
Community Features Pool
Utilities Available Cable Available, Underground Utilities
Amenities Available Business Center, Clubhouse, Fitness Center, Golf Course, Gated, Jogging Path, Barbecue, Pool, Recreation Room, Guard, Spa/Hot Tub
View None
Roof Type Pitched,Tile
Porch Balcony
Garage 1
Private Pool no
Building
Lot Description Desert Landscaping, Landscaped, < 1/4 Acre
Faces North
Story 2
Sewer Public Sewer
Water Public
Architectural Style Two Story
Construction Status RESALE
Schools
Elementary Schools Mcdoniel, Estes, Mcdoniel, Estes
Middle Schools White Thurman
High Schools Green Valley
Others
HOA Name Taylor Assoc Mngmt
HOA Fee Include Maintenance Grounds,Recreation Facilities,Security,Water
Tax ID 178-05-410-094
Security Features Prewired,Gated Community
Acceptable Financing Cash, Conventional, FHA, VA Loan
Listing Terms Cash, Conventional, FHA, VA Loan
Financing FHA
Read Less

Copyright 2024 of the Las Vegas REALTORS®. All rights reserved.
Bought with Flor Lazo • City National Properties




