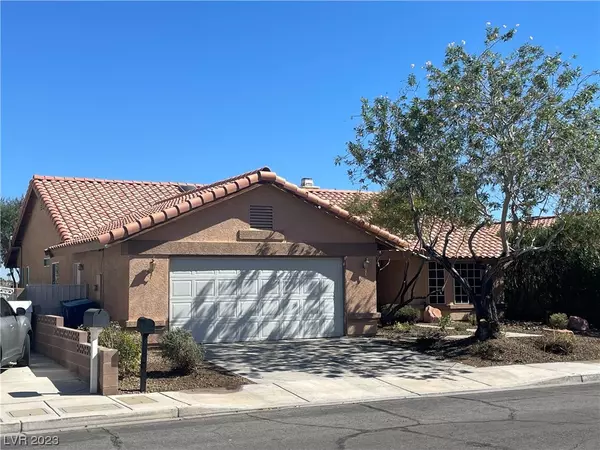For more information regarding the value of a property, please contact us for a free consultation.
3628 White Plains Drive Las Vegas, NV 89129
Want to know what your home might be worth? Contact us for a FREE valuation!

Our team is ready to help you sell your home for the highest possible price ASAP
Key Details
Sold Price $411,000
Property Type Single Family Home
Sub Type Single Family Residence
Listing Status Sold
Purchase Type For Sale
Square Footage 1,884 sqft
Price per Sqft $218
Subdivision Pioneer Estates West-Phase 6
MLS Listing ID 2534372
Sold Date 03/06/24
Style One Story
Bedrooms 3
Full Baths 2
Construction Status RESALE
HOA Y/N No
Originating Board GLVAR
Year Built 1998
Annual Tax Amount $3,134
Lot Size 6,969 Sqft
Acres 0.16
Property Description
Welcome home! This single-story residence boasts three spacious bedrooms, providing ample space for everyone. The highlight of this property is the inviting pool, perfect for those hot Vegas days. The home offers the ideal combination of comfort and convenience. You'll love the open living spaces and no neighbors directly behind you. With a prime location in Las Vegas, you're just moments away from all the entertainment and amenities this city has to offer. Don't miss the opportunity to make this charming, poolside oasis your own! We have a current appraisal valued at $450,000.
Location
State NV
County Clark County
Zoning Single Family
Body of Water Public
Interior
Interior Features Bedroom on Main Level, Primary Downstairs, Window Treatments
Heating Central, Gas
Cooling Central Air, Electric
Flooring Carpet, Ceramic Tile, Laminate
Fireplaces Number 1
Fireplaces Type Family Room, Gas
Furnishings Unfurnished
Window Features Double Pane Windows,Window Treatments
Appliance Dryer, Disposal, Gas Range, Refrigerator, Washer
Laundry Gas Dryer Hookup, Main Level
Exterior
Exterior Feature Patio, Sprinkler/Irrigation
Garage Attached, Garage, Inside Entrance
Garage Spaces 2.0
Fence Block, Back Yard
Pool Gas Heat, In Ground, Private
Utilities Available Cable Available
Amenities Available None
Roof Type Tile
Porch Covered, Patio
Parking Type Attached, Garage, Inside Entrance
Garage 1
Private Pool yes
Building
Lot Description Drip Irrigation/Bubblers, Landscaped, < 1/4 Acre
Faces West
Story 1
Sewer Public Sewer
Water Public
Construction Status RESALE
Schools
Elementary Schools Eisenberg, Dorothy, Eisenberg, Dorothy
Middle Schools Molasky I
High Schools Cimarron-Memorial
Others
Tax ID 138-10-214-025
Acceptable Financing Cash, Conventional, FHA, VA Loan
Listing Terms Cash, Conventional, FHA, VA Loan
Financing Cash
Read Less

Copyright 2024 of the Las Vegas REALTORS®. All rights reserved.
Bought with Steele S. Tucker • Wedgewood Homes Realty, LLC
GET MORE INFORMATION





