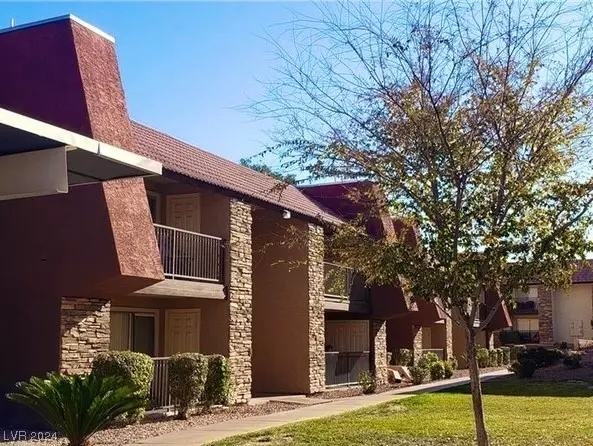For more information regarding the value of a property, please contact us for a free consultation.
5405 Indian River Drive #393 Las Vegas, NV 89103
Want to know what your home might be worth? Contact us for a FREE valuation!

Our team is ready to help you sell your home for the highest possible price ASAP
Key Details
Sold Price $195,000
Property Type Condo
Sub Type Condominium
Listing Status Sold
Purchase Type For Sale
Square Footage 700 sqft
Price per Sqft $278
Subdivision Westwood Point
MLS Listing ID 2551207
Sold Date 02/28/24
Style Two Story
Bedrooms 1
Full Baths 1
Construction Status RESALE
HOA Y/N Yes
Originating Board GLVAR
Year Built 1982
Annual Tax Amount $568
Property Description
Beautiful, Upgraded Condo in Resort Style, Guard Gated Community. Spacious Living Room, Dining Room, and Bedroom. Kitchen features Granite Counters, Upgraded Cabinets, New Hardware, Brand New Stainless Steel Dishwasher, Stove and Refrigerator, plus Walk-in Pantry. Bathroom has Granite Counter, Upgraded Cabinetry, New Hardware, and new toilet. New High End Laminate Wood Flooring throughout, New Paint and 4" Baseboards, New Blinds. Custom Sliding Door with Built-in Blinds. Large Covered Patio off Living Room with beautiful, large landscaped area out front set back from the street. Washer, Dryer and Refrigerator included. Wonderful Community with 6 Pools, Spas, Saunas, 3 Clubhouses, 3 Exercise Facilities, and Tennis Courts. A must see!
Location
State NV
County Clark County
Community Bella Vita
Zoning Single Family
Body of Water Public
Interior
Interior Features Bedroom on Main Level, Primary Downstairs
Heating Central, Electric
Cooling Central Air, Electric
Flooring Laminate
Furnishings Unfurnished
Window Features Blinds,Double Pane Windows
Appliance Dryer, Dishwasher, Electric Range, Disposal, Microwave, Refrigerator, Washer
Laundry Electric Dryer Hookup, Laundry Closet
Exterior
Exterior Feature Patio
Parking Features Assigned, Covered, Guest
Fence None
Pool Community
Community Features Pool
Utilities Available Underground Utilities
Amenities Available Clubhouse, Fitness Center, Gated, Pool, Recreation Room, Guard, Spa/Hot Tub, Tennis Court(s)
Roof Type Tile
Porch Covered, Patio
Private Pool no
Building
Lot Description Desert Landscaping, Landscaped, < 1/4 Acre
Faces East
Story 2
Sewer Public Sewer
Water Public
Architectural Style Two Story
Construction Status RESALE
Schools
Elementary Schools Thiriot, Joseph E., Thiriot, Joseph E.
Middle Schools Sawyer Grant
High Schools Clark Ed. W.
Others
HOA Name Bella Vita
HOA Fee Include Association Management,Maintenance Grounds,Recreation Facilities,Security
Tax ID 163-24-612-877
Security Features Gated Community
Acceptable Financing Cash, Conventional, FHA
Listing Terms Cash, Conventional, FHA
Financing Conventional
Read Less

Copyright 2025 of the Las Vegas REALTORS®. All rights reserved.
Bought with Luana Green • eXp Realty




