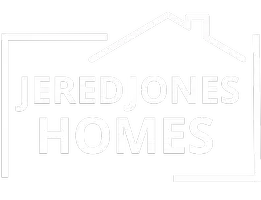For more information regarding the value of a property, please contact us for a free consultation.
7826 Sagebrush Bend ST Las Vegas, NV 89113
Want to know what your home might be worth? Contact us for a FREE valuation!

Our team is ready to help you sell your home for the highest possible price ASAP
Key Details
Sold Price $550,000
Property Type Single Family Home
Sub Type Single Family Residence
Listing Status Sold
Purchase Type For Sale
Square Footage 2,672 sqft
Price per Sqft $205
Subdivision Nevada Trails R2-60 #3
MLS Listing ID 2548169
Sold Date 01/29/24
Style Two Story
Bedrooms 4
Full Baths 2
Three Quarter Bath 1
Construction Status Good Condition,Resale
HOA Fees $106
HOA Y/N Yes
Year Built 2002
Annual Tax Amount $3,420
Lot Size 7,840 Sqft
Acres 0.18
Property Sub-Type Single Family Residence
Property Description
Welcome to the epitome of Las Vegas living! This two-story, 4-bedroom, 3-bathroom home invites you into a world of comfort and style. With 2 spacious living areas downstairs, you'll find the perfect balance between functionality and relaxation. The living room boasts impressive 17.5-foot ceilings, creating a grand atmosphere that's both inviting and awe-inspiring.
Upstairs, discover a versatile den/office space – ideal for remote work or as a quiet retreat. The thoughtful design of this home ensures every inch is utilized to meet the demands of modern living.
This location couldn't be better! Situated in close proximity to 3 parks that connect to walking trails, this home appeals to outdoor enthusiasts
and urbanites alike. Enjoy leisurely strolls or energetic hikes in the beautiful surroundings. The convenience extends to easy access to 215, shopping and dining, ensuring you're never far from the vibrant energy of the city.
Location
State NV
County Clark
Zoning Single Family
Direction Head North on Torey Pines Dr, Right on Torey Pines, Left on W Robindale Rd, Left on Safebrush Bend St
Interior
Interior Features Bedroom on Main Level, Ceiling Fan(s), Window Treatments
Heating Central, Electric
Cooling Central Air, Electric
Flooring Carpet, Hardwood, Tile
Furnishings Unfurnished
Fireplace No
Window Features Window Treatments
Appliance Built-In Gas Oven, Double Oven, Dryer, Gas Cooktop, Disposal, Microwave, Refrigerator, Washer
Laundry Electric Dryer Hookup, Gas Dryer Hookup, Main Level
Exterior
Exterior Feature Patio
Parking Features Attached, Garage
Garage Spaces 3.0
Fence Block, Back Yard
Utilities Available Electricity Available
Water Access Desc Public
Roof Type Tile
Porch Patio
Garage Yes
Private Pool No
Building
Lot Description Desert Landscaping, Landscaped, < 1/4 Acre
Faces West
Story 2
Sewer Public Sewer
Water Public
Construction Status Good Condition,Resale
Schools
Elementary Schools Steele, Judith D., Steele, Judith D.
Middle Schools Canarelli Lawrence & Heidi
High Schools Sierra Vista High
Others
HOA Name Nevada Trails
HOA Fee Include None
Senior Community No
Tax ID 176-10-310-063
Acceptable Financing Cash, Conventional, FHA, VA Loan
Listing Terms Cash, Conventional, FHA, VA Loan
Financing Conventional
Read Less

Copyright 2025 of the Las Vegas REALTORS®. All rights reserved.
Bought with Henok K. Andom SOS Realty Group LLC
GET MORE INFORMATION
Agent | S. 192931




