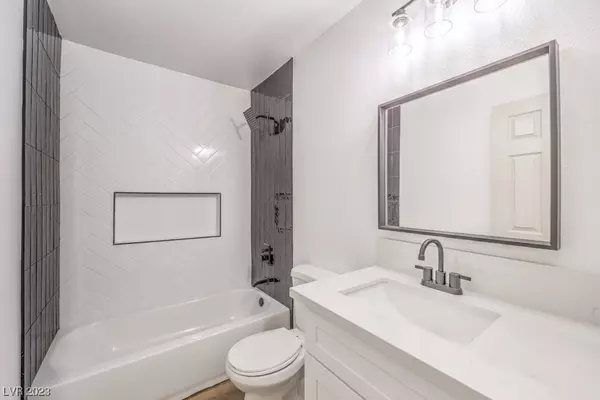For more information regarding the value of a property, please contact us for a free consultation.
1109 Vernon Avenue Las Vegas, NV 89108
Want to know what your home might be worth? Contact us for a FREE valuation!

Our team is ready to help you sell your home for the highest possible price ASAP
Key Details
Sold Price $398,000
Property Type Single Family Home
Sub Type Single Family Residence
Listing Status Sold
Purchase Type For Sale
Square Footage 1,722 sqft
Price per Sqft $231
Subdivision Heers Sub Nevada 1
MLS Listing ID 2545809
Sold Date 01/24/24
Style One Story
Bedrooms 5
Full Baths 1
Three Quarter Bath 2
Construction Status RESALE
HOA Y/N No
Originating Board GLVAR
Year Built 1954
Annual Tax Amount $624
Lot Size 7,840 Sqft
Acres 0.18
Property Description
Welcome to this fully upgraded home, a perfect blend of style and functionality. It features 4 bedrooms, 2 baths, and is ideal for those who appreciate modern aesthetics. The heart of this residence is the kitchen, equipped with a quartz countertop, stainless steel appliances, and sleek black shaker cabinets with soft closing mechanisms. Freshly painted, the house is adorned with 5-inch baseboards and durable vinyl flooring (LVP), giving it a contemporary and sophisticated feel. The bathrooms have been transformed, showcasing new custom tile showers, embodying a blend of luxury and comfort. This home is a testament to quality craftsmanship and stylish design, making it an ideal choice for those seeking a modern living space.
Location
State NV
County Clark County
Zoning Single Family
Body of Water Public
Rooms
Other Rooms Guest House
Interior
Interior Features Bedroom on Main Level, Primary Downstairs, None
Heating Central, Gas
Cooling Central Air, Electric
Flooring Luxury Vinyl, Luxury Vinyl Plank
Furnishings Unfurnished
Appliance Dishwasher, Electric Range, Disposal, Microwave
Laundry Electric Dryer Hookup, Main Level
Exterior
Exterior Feature None
Fence Block, Back Yard
Pool None
Utilities Available Underground Utilities
Amenities Available None
Roof Type Composition,Shingle
Private Pool no
Building
Lot Description Desert Landscaping, Landscaped, < 1/4 Acre
Faces East
Story 1
Sewer Public Sewer
Water Public
Architectural Style One Story
Construction Status RESALE
Schools
Elementary Schools Twin Lakes, Twin Lakes
Middle Schools Gibson Robert O.
High Schools Western
Others
Tax ID 139-29-211-097
Acceptable Financing Cash, Conventional, FHA, VA Loan
Listing Terms Cash, Conventional, FHA, VA Loan
Financing Conventional
Read Less

Copyright 2025 of the Las Vegas REALTORS®. All rights reserved.
Bought with Brenda Beltran • Simply Vegas




