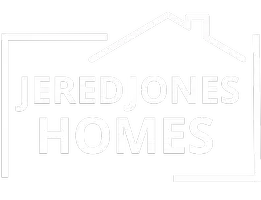For more information regarding the value of a property, please contact us for a free consultation.
2251 Tedesca DR Henderson, NV 89052
Want to know what your home might be worth? Contact us for a FREE valuation!

Our team is ready to help you sell your home for the highest possible price ASAP
Key Details
Sold Price $695,000
Property Type Single Family Home
Sub Type Single Family Residence
Listing Status Sold
Purchase Type For Sale
Square Footage 2,545 sqft
Price per Sqft $273
Subdivision Coventry Homes At Anthem
MLS Listing ID 2536301
Sold Date 12/14/23
Style Two Story
Bedrooms 4
Full Baths 3
Half Baths 1
Construction Status Resale,Very Good Condition
HOA Y/N Yes
Year Built 2001
Annual Tax Amount $3,528
Lot Size 7,840 Sqft
Acres 0.18
Property Sub-Type Single Family Residence
Property Description
One of the most desired communities in Henderson...Coventry@Anthem. Short distance to grocery store, 2 beautiful neighborhood parks & the best walking trails in Henderson! Great floorplan-formal Living rm & dining rm, vaulted ceilings, separate family rm. Spacious office with high volume ceilings. Elegant dual staircase. Downstairs bedrm/full bath, plus downstrs powder room. 3 more spacious bedrooms upstrs. Well appointed primary bedroom with deck overlooking the backyard-Rolladen shutter for privacy and sun protection, 2 walk-in closets with custom built-in organizers, updated primary bath with newer tile flooring, marble counters & marble shower/tub surround, marble dual vanities. Plantation shutters + custom drapes. Incredible in-ground pebble-tech pool/spa w/in-floor cleaning system, pool decking just re-sealed! Lushly landscaped backyard. Keyless front door entry. Zoned for some of the highest ranked pubic schools in the U.S. Great mountain views from Primary bedroom! LOW HOA FEE!
Location
State NV
County Clark
Zoning Single Family
Direction Take I-215, S Eastern Ave, Left on Reunion Dr, Turn left onto Temporale Dr, Turn right onto Tedesca Dr, 2251 Tedesca Dr
Interior
Interior Features Bedroom on Main Level, Ceiling Fan(s), Window Treatments
Heating Central, Gas, Multiple Heating Units
Cooling Central Air, Electric, Refrigerated, 2 Units
Flooring Carpet, Tile
Fireplaces Number 1
Fireplaces Type Family Room, Gas
Furnishings Unfurnished
Fireplace Yes
Window Features Blinds,Double Pane Windows,Drapes,Plantation Shutters,Tinted Windows,Window Treatments
Appliance Built-In Gas Oven, Dryer, Dishwasher, Disposal, Gas Water Heater, Microwave, Refrigerator, Water Softener Owned, Water Heater, Washer
Laundry Gas Dryer Hookup, Laundry Room, Upper Level
Exterior
Exterior Feature Balcony, Burglar Bar, Deck, Patio, Private Yard, Storm/Security Shutters, Sprinkler/Irrigation
Parking Features Attached, Finished Garage, Garage, Garage Door Opener, Inside Entrance, Storage
Garage Spaces 2.0
Fence Block, Full
Pool Gas Heat, In Ground, Private, Pool/Spa Combo, Waterfall
Utilities Available Cable Available
Amenities Available Playground, Park
View Y/N Yes
Water Access Desc Public
View Mountain(s)
Roof Type Pitched,Tile
Street Surface Paved
Porch Balcony, Covered, Deck, Patio
Garage Yes
Private Pool Yes
Building
Lot Description Drip Irrigation/Bubblers, Front Yard, Sprinklers In Rear, Landscaped, Sprinklers Timer, < 1/4 Acre
Faces East
Builder Name Del Webb
Sewer Public Sewer
Water Public
Construction Status Resale,Very Good Condition
Schools
Elementary Schools Lamping, Frank, Lamping, Frank
Middle Schools Webb, Del E.
High Schools Coronado High
Others
HOA Name Coventry at Anthem
HOA Fee Include Association Management
Senior Community No
Tax ID 190-06-612-033
Ownership Single Family Residential
Security Features Security System Owned
Acceptable Financing Cash, Conventional, FHA, VA Loan
Listing Terms Cash, Conventional, FHA, VA Loan
Financing Cash
Read Less

Copyright 2025 of the Las Vegas REALTORS®. All rights reserved.
Bought with Andrew Soskin BHHS Nevada Properties
GET MORE INFORMATION
Agent | S. 192931


