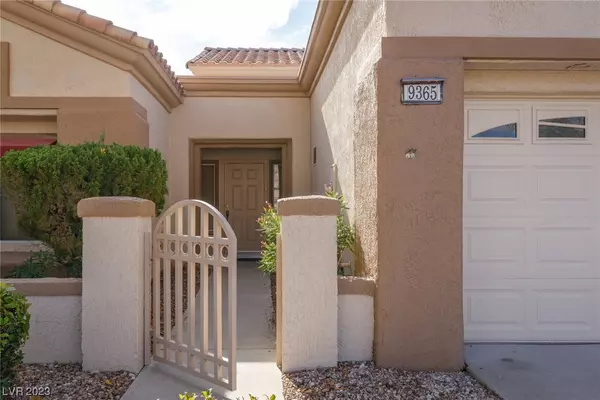For more information regarding the value of a property, please contact us for a free consultation.
9365 Villa Ridge Drive #. Las Vegas, NV 89134
Want to know what your home might be worth? Contact us for a FREE valuation!

Our team is ready to help you sell your home for the highest possible price ASAP
Key Details
Sold Price $450,200
Property Type Townhouse
Sub Type Townhouse
Listing Status Sold
Purchase Type For Sale
Square Footage 1,599 sqft
Price per Sqft $281
Subdivision Sun City Las Vegas- Amd
MLS Listing ID 2542491
Sold Date 12/06/23
Style One Story
Bedrooms 2
Full Baths 1
Half Baths 1
Three Quarter Bath 1
Construction Status RESALE
HOA Fees $173/mo
HOA Y/N Yes
Originating Board GLVAR
Year Built 1995
Annual Tax Amount $2,611
Lot Size 3,049 Sqft
Acres 0.07
Property Description
Golf course frontage near the tee box. Fantastic views or the course & mountains. Nice floor plan with larger open rooms. Plenty of cabinets & counter space. Formal dining area and a nice sized breakfast nook that over looks the golf course. The primary bedroom has a bay window & walk in closet. Primary bath has a shower & dual sinks. Secondary bedroom has a Murphy Bed so it can be used as a home office or other space. There is a large laundry room that can be used as a home office or have washer & dryer in it. Presently the washer & dryer are in the golf cart parking in the garage. Can easily be moved back. The HOA maintains the front & back landscaping & the exterior of the building. Plenty to do at the 3 community centers, 3 golf courses, tennis, pickleball, swimming in indoor or outdoor pools/spas, exercise facility and much much more. Near freeway access, local casinos, restaurants, shopping, & minutes from downtown Summerlin.
Location
State NV
County Clark
Community Sun City Summerlin
Zoning Single Family
Body of Water Public
Interior
Interior Features Bedroom on Main Level, Ceiling Fan(s), Primary Downstairs, Window Treatments
Heating Central, Gas
Cooling Central Air, Electric
Flooring Carpet, Ceramic Tile, Laminate
Furnishings Unfurnished
Window Features Double Pane Windows,Window Treatments
Appliance Dryer, Dishwasher, Disposal, Gas Range, Gas Water Heater, Microwave, Refrigerator, Water Softener Owned, Water Heater, Water Purifier, Washer
Laundry Gas Dryer Hookup, In Garage, Main Level, Laundry Room
Exterior
Exterior Feature Courtyard, Patio
Parking Features Attached, Finished Garage, Garage, Golf Cart Garage, Garage Door Opener, Inside Entrance, Open, Shelves
Garage Spaces 2.0
Parking On Site 1
Fence None
Pool Association, Community
Community Features Pool
Utilities Available Cable Available, Underground Utilities
Amenities Available Clubhouse, Fitness Center, Golf Course, Indoor Pool, Jogging Path, Media Room, Pickleball, Pool, Recreation Room, Spa/Hot Tub, Tennis Court(s)
View Y/N 1
View Golf Course, Mountain(s)
Roof Type Pitched,Tile
Handicap Access Low Pile Carpet, Accessible Hallway(s)
Porch Covered, Patio
Garage 1
Private Pool no
Building
Lot Description Desert Landscaping, Landscaped, On Golf Course, < 1/4 Acre
Faces North
Story 1
Sewer Public Sewer
Water Public
Architectural Style One Story
Structure Type Frame,Stucco,Drywall
Construction Status RESALE
Schools
Elementary Schools Lummis, William, Lummis, William
Middle Schools Becker
High Schools Palo Verde
Others
HOA Name Sun City Summerlin
HOA Fee Include Association Management,Clubhouse,Maintenance Grounds,Recreation Facilities,Reserve Fund
Senior Community 1
Tax ID 138-18-515-019
Acceptable Financing Cash, Conventional, FHA, VA Loan
Listing Terms Cash, Conventional, FHA, VA Loan
Financing Cash
Read Less

Copyright 2025 of the Las Vegas REALTORS®. All rights reserved.
Bought with Khomkrit E. Klaharn • The Boeckle Group




