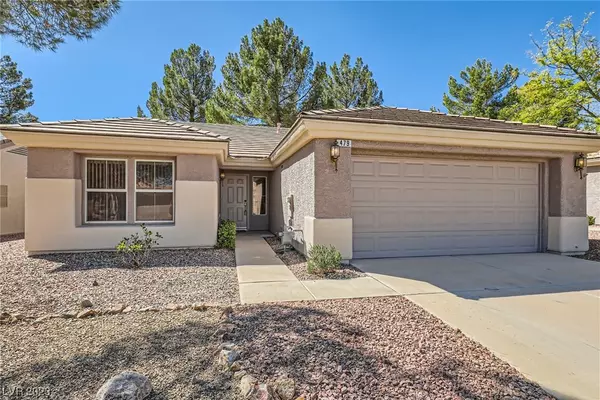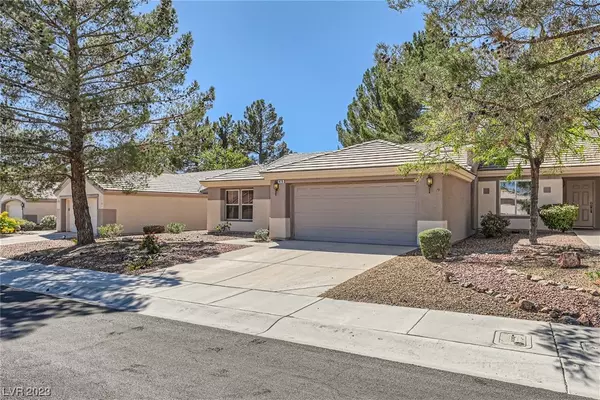For more information regarding the value of a property, please contact us for a free consultation.
479 Dart Brook Place Henderson, NV 89012
Want to know what your home might be worth? Contact us for a FREE valuation!

Our team is ready to help you sell your home for the highest possible price ASAP
Key Details
Sold Price $360,000
Property Type Townhouse
Sub Type Townhouse
Listing Status Sold
Purchase Type For Sale
Square Footage 1,312 sqft
Price per Sqft $274
Subdivision Del Webb Communities
MLS Listing ID 2531874
Sold Date 11/21/23
Style One Story
Bedrooms 2
Full Baths 2
Construction Status RESALE
HOA Fees $74/ann
HOA Y/N Yes
Originating Board GLVAR
Year Built 1997
Annual Tax Amount $1,959
Lot Size 2,613 Sqft
Acres 0.06
Property Description
Looking for an active adult lifestyle? Sun City MacDonald Ranch is the place for you. This low maintenance 2 bedroom, 2 full bath townhouse with a 2 car garage is waiting for you to make it your own. Formal entryway leads to an open living area and spacious dining room. Primary bedroom is separate from the second bedroom. Primary bedroom with large walk in closet. Primary bath with dual vanities and walk in shower. Blinds throughout. Kitchen with lightly used appliances includes built in microwave.Water heater replaced 9/2023. Room for a breakfast table. Sliding door off dining room steps out to a covered patio. Recreation center offers, golf, pool and spa, tennis and pickle ball. Also offers a fitness center, clubroom, ballroom, library, billiard area. Many activities include a sewing room and arts crafts room as well as a computer room. The HOA takes care of the landscaping and includes sewer and trash.Don't forget to have a bite to eat at The Willows located in the Club House.
Location
State NV
County Clark
Community Sun City Macdonald R
Zoning Single Family
Body of Water Public
Interior
Interior Features Bedroom on Main Level, Ceiling Fan(s), Primary Downstairs, Skylights, Window Treatments
Heating Central, Gas
Cooling Central Air, Electric
Flooring Carpet, Ceramic Tile, Linoleum, Vinyl
Furnishings Unfurnished
Window Features Blinds,Skylight(s),Window Treatments
Appliance Dryer, Dishwasher, Disposal, Gas Range, Gas Water Heater, Microwave, Refrigerator, Water Heater, Washer
Laundry Gas Dryer Hookup, Main Level, Laundry Room
Exterior
Exterior Feature Patio, Sprinkler/Irrigation
Parking Features Attached, Finished Garage, Garage, Garage Door Opener, Guest, Inside Entrance, Private
Garage Spaces 2.0
Fence None
Pool Association, Community
Community Features Pool
Utilities Available Underground Utilities
Amenities Available Clubhouse, Fitness Center, Golf Course, Pickleball, Pool, Recreation Room, Spa/Hot Tub, Tennis Court(s)
View None
Roof Type Tile
Porch Covered, Patio
Garage 1
Private Pool no
Building
Lot Description Drip Irrigation/Bubblers, Desert Landscaping, Landscaped, < 1/4 Acre
Faces East
Story 1
Sewer Public Sewer
Water Public
Architectural Style One Story
Structure Type Frame,Stucco
Construction Status RESALE
Schools
Elementary Schools Vanderburg, John C., Vanderburg, John C.
Middle Schools Miller Bob
High Schools Coronado High
Others
HOA Name Sun City MacDonald R
HOA Fee Include Association Management,Maintenance Grounds,Recreation Facilities,Trash
Senior Community 1
Tax ID 178-29-610-112
Acceptable Financing Cash, Conventional, FHA, VA Loan
Listing Terms Cash, Conventional, FHA, VA Loan
Financing Cash
Read Less

Copyright 2024 of the Las Vegas REALTORS®. All rights reserved.
Bought with Teresa Lynn • Keller Williams Realty Las Veg




