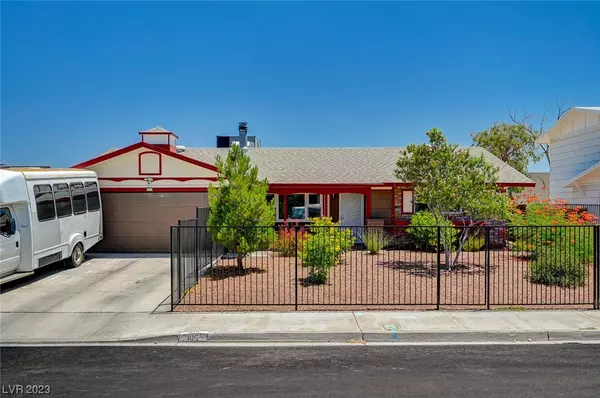For more information regarding the value of a property, please contact us for a free consultation.
105 Redstone Street Las Vegas, NV 89145
Want to know what your home might be worth? Contact us for a FREE valuation!

Our team is ready to help you sell your home for the highest possible price ASAP
Key Details
Sold Price $396,000
Property Type Single Family Home
Sub Type Single Family Residence
Listing Status Sold
Purchase Type For Sale
Square Footage 1,519 sqft
Price per Sqft $260
Subdivision Charleston Rainbow
MLS Listing ID 2506722
Sold Date 09/25/23
Style One Story
Bedrooms 3
Full Baths 2
Half Baths 1
Construction Status RESALE
HOA Y/N No
Originating Board GLVAR
Year Built 1969
Annual Tax Amount $926
Lot Size 6,534 Sqft
Acres 0.15
Property Description
It's getting hot outside, but I'm cool! I'm an original Rat-Pack era Las Vegas 1-story house, with 3 beds, 2+ baths, and lots of character. Yes, I've got experience (built in 1969), but I've also maintained my health - working out and going in for some surgery. Extensively renovated over the past several years: New windows, new doors, new furnace, new electrical (including EV outlet at garage/workshop). New plumbing lines and waste-water lines (public water and sewer). New plumbing fixtures, new flooring, new cabinets, new counter-tops, and even new drywall. I'm open concept - but my original charm still exists, with a wood burning fireplace (new blowers), and a cupula on my roof. Large covered back patio with a new misting system. Two back yards, and a large front yard (all with new drip-irrigation). And super convenient - half-way between Downtown or the Strip and Summerlin, and easy freeway access (95/Summerlin Pkwy/15/215). I'm ready for my next chapter. Looking? Come live with me
Location
State NV
County Clark
Zoning Single Family
Body of Water Public
Rooms
Other Rooms Shed(s), Workshop
Interior
Interior Features Bedroom on Main Level, Ceiling Fan(s), Primary Downstairs, Window Treatments, Programmable Thermostat
Heating Central, Gas
Cooling Central Air, Electric
Flooring Porcelain Tile, Tile
Fireplaces Number 1
Fireplaces Type Great Room, Wood Burning
Furnishings Unfurnished
Window Features Blinds,Double Pane Windows,Drapes,Window Treatments
Appliance Built-In Electric Oven, Dishwasher, Gas Cooktop, Disposal, Gas Water Heater, Microwave, Water Softener Owned, Water Heater
Laundry Cabinets, Electric Dryer Hookup, Gas Dryer Hookup, In Garage, Main Level, Sink
Exterior
Exterior Feature Barbecue, Porch, Patio, Private Yard, Shed, Sprinkler/Irrigation
Parking Features Attached, Exterior Access Door, Electric Vehicle Charging Station(s), Garage, Garage Door Opener, Inside Entrance, Private, RV Potential, Shelves, Workshop in Garage
Garage Spaces 2.0
Fence Block, Full, Wood, Wrought Iron
Pool None
Utilities Available Cable Available, Underground Utilities
Amenities Available None
View None
Roof Type Composition,Shingle
Porch Covered, Patio, Porch
Garage 1
Private Pool no
Building
Lot Description Drip Irrigation/Bubblers, Desert Landscaping, Garden, Sprinklers In Front, Landscaped, No Rear Neighbors, Sprinklers Timer, < 1/4 Acre
Faces West
Story 1
Sewer Public Sewer
Water Public
Architectural Style One Story
Structure Type Frame,Stucco,Drywall
Construction Status RESALE
Schools
Elementary Schools Smith, Helen M., Smith, Helen M.
Middle Schools Johnson Walter
High Schools Bonanza
Others
Tax ID 138-34-519-032
Acceptable Financing Cash, Conventional, FHA, VA Loan
Listing Terms Cash, Conventional, FHA, VA Loan
Financing FHA
Read Less

Copyright 2024 of the Las Vegas REALTORS®. All rights reserved.
Bought with Carlos Perez Vila • United Realty Group




