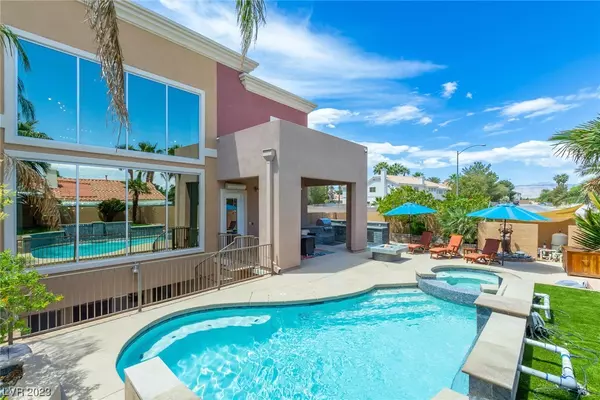For more information regarding the value of a property, please contact us for a free consultation.
5619 Deer Creek Falls Court Las Vegas, NV 89118
Want to know what your home might be worth? Contact us for a FREE valuation!

Our team is ready to help you sell your home for the highest possible price ASAP
Key Details
Sold Price $1,100,000
Property Type Single Family Home
Sub Type Single Family Residence
Listing Status Sold
Purchase Type For Sale
Square Footage 4,612 sqft
Price per Sqft $238
Subdivision Russell & El Camino
MLS Listing ID 2499910
Sold Date 09/18/23
Style Loft,Penthouse
Bedrooms 4
Full Baths 3
Construction Status RESALE
HOA Y/N Yes
Originating Board GLVAR
Year Built 2005
Annual Tax Amount $4,675
Lot Size 9,147 Sqft
Acres 0.21
Property Description
Welcome to this extraordinary luxury industrial-style 4Bed loft spanning over 5400 square feet. This remarkable residence offers breathtaking 360-degree views of the Las Vegas Strip and majestic mountains from its balconies and penthouse suite. As you step inside, you'll be greeted by a seamless blend of modern elegance and industrial charm. The spacious interior features an open concept design with soaring ceilings, and expansive windows to create an ambiance of grandeur and sophistication. The gourmet kitchen is a culinary enthusiast's dream, equipped with top-of-the-line Monogram appliances and also boasts a full basement, which includes a safe room and mother-in-law suite. Stepping outside, you'll discover a resort-style backyard with saltwater pool/spa/waterfall. The outdoor kitchen allows for effortless dining, while the gas fire pit creates a cozy ambiance for evening gatherings. This residence offers both privacy and exclusivity with oversized private drive and 50ft RV Parking.
Location
State NV
County Clark
Community Grand Canyon Villas
Zoning Single Family
Body of Water Public
Rooms
Other Rooms Guest House
Interior
Interior Features Bedroom on Main Level, Ceiling Fan(s), Primary Downstairs, Window Treatments, Additional Living Quarters
Heating Central, Gas, High Efficiency, Multiple Heating Units
Cooling Central Air, Electric, 2 Units
Flooring Concrete, Linoleum, Vinyl
Fireplaces Number 2
Fireplaces Type Bedroom, Bath, Gas, Living Room, Multi-Sided
Furnishings Unfurnished
Window Features Double Pane Windows,Drapes,Insulated Windows
Appliance Built-In Gas Oven, Double Oven, Dryer, Disposal, Gas Range, Microwave, Refrigerator, Water Softener Owned, Water Heater, Warming Drawer, Water Purifier, Wine Refrigerator, Washer
Laundry Gas Dryer Hookup, Laundry Closet, In Garage, Main Level, Upper Level
Exterior
Exterior Feature Built-in Barbecue, Balcony, Barbecue, Deck, Patio, Sprinkler/Irrigation
Garage Epoxy Flooring, Garage Door Opener, RV Access/Parking, RV Paved, Shelves
Garage Spaces 2.0
Fence Block, Brick, Back Yard
Pool Gas Heat, Pool/Spa Combo, Waterfall
Utilities Available High Speed Internet Available, Underground Utilities
Amenities Available Gated
View Y/N 1
View City, Mountain(s), Strip View
Roof Type Other
Porch Balcony, Deck, Patio
Parking Type Epoxy Flooring, Garage Door Opener, RV Access/Parking, RV Paved, Shelves
Garage 1
Private Pool yes
Building
Lot Description Drip Irrigation/Bubblers, Desert Landscaping, Landscaped, Synthetic Grass, < 1/4 Acre
Faces South
Sewer Public Sewer
Water Public
Construction Status RESALE
Schools
Elementary Schools Earl, Marion B., Earl, Marion B.
Middle Schools Sawyer Grant
High Schools Durango
Others
HOA Name Grand Canyon Villas
Tax ID 163-26-817-015
Security Features Gated Community
Acceptable Financing Cash, Conventional, VA Loan
Listing Terms Cash, Conventional, VA Loan
Financing Cash
Read Less

Copyright 2024 of the Las Vegas REALTORS®. All rights reserved.
Bought with Monica Bellard • Simply Vegas
GET MORE INFORMATION





