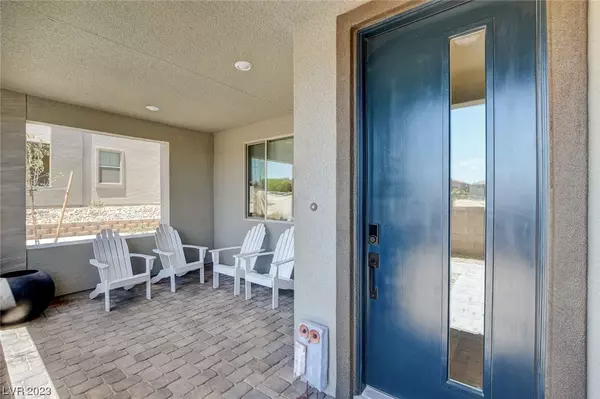For more information regarding the value of a property, please contact us for a free consultation.
11537 Cedar Shore Avenue Las Vegas, NV 89138
Want to know what your home might be worth? Contact us for a FREE valuation!

Our team is ready to help you sell your home for the highest possible price ASAP
Key Details
Sold Price $538,000
Property Type Townhouse
Sub Type Townhouse
Listing Status Sold
Purchase Type For Sale
Square Footage 1,747 sqft
Price per Sqft $307
Subdivision Summerlin Village 21 Parcel J - Ascent
MLS Listing ID 2510642
Sold Date 08/31/23
Style Two Story
Bedrooms 3
Full Baths 1
Half Baths 1
Three Quarter Bath 1
Construction Status RESALE
HOA Fees $55/mo
HOA Y/N Yes
Originating Board GLVAR
Year Built 2022
Annual Tax Amount $1,107
Lot Size 3,049 Sqft
Acres 0.07
Property Description
Welcome home to the most luxurious and most conveniently located home in Ascent! Your new patio and balcony directly overlook the new park along Redpoint Dr with views of downtown and the Strip. This end unit townhome features every builder upgrade and energy efficient alternative available at the time of construction. White shaker cabinets with sealed Quartz counters throughout the home. The kitchen has upgraded SS appliances, matching Quartz backsplash, slow close tech and inset drawers in the lower cabinets. Every door is 8ft tall with handles matching the cabinetry. Feel free to drink from any faucet in the house with the whole home King Water Filtration System. Natural light fills the home due to the addition of windows not found in similar models. There is plenty of storage with an under-stairway closet, large primary closet and large ceiling racks in the garage. The convenient location offers a short hop to all the most popular Summerlin amenities too. Schedule a showing today!
Location
State NV
County Clark County
Community Ascent
Zoning Single Family
Body of Water Public
Interior
Interior Features Ceiling Fan(s)
Heating Central, Gas
Cooling Central Air, Electric
Flooring Luxury Vinyl, Luxury Vinyl Plank
Furnishings Unfurnished
Window Features Blinds,Double Pane Windows
Appliance Dishwasher, Gas Cooktop, Disposal, Microwave
Laundry Gas Dryer Hookup, Laundry Closet, Main Level
Exterior
Exterior Feature Balcony, Patio, Sprinkler/Irrigation
Garage Attached, Garage, Garage Door Opener, Inside Entrance, Storage, Guest
Garage Spaces 2.0
Fence None
Pool None
Utilities Available Underground Utilities
Amenities Available Park
Roof Type Tile
Porch Balcony, Covered, Patio
Parking Type Attached, Garage, Garage Door Opener, Inside Entrance, Storage, Guest
Garage 1
Private Pool no
Building
Lot Description Drip Irrigation/Bubblers, Desert Landscaping, Landscaped, < 1/4 Acre
Faces North
Story 2
Sewer Public Sewer
Water Public
Construction Status RESALE
Schools
Elementary Schools Givens, Linda Rankin, Givens, Linda Rankin
Middle Schools Becker
High Schools Palo Verde
Others
HOA Name Ascent
HOA Fee Include Maintenance Grounds
Tax ID 137-26-115-034
Security Features Prewired
Acceptable Financing Cash, Conventional, VA Loan
Listing Terms Cash, Conventional, VA Loan
Financing Cash
Read Less

Copyright 2024 of the Las Vegas REALTORS®. All rights reserved.
Bought with Naim Asmar • Anthem Realty Group LLC
GET MORE INFORMATION





