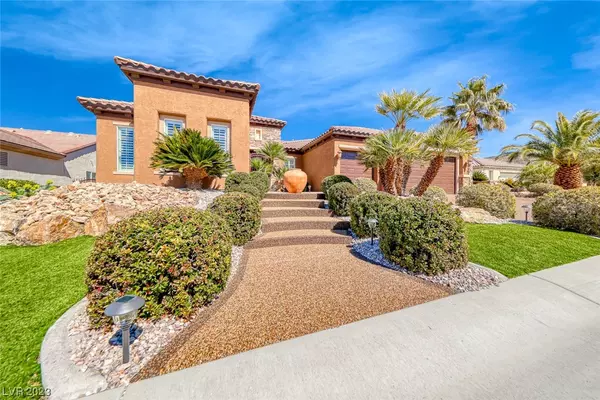For more information regarding the value of a property, please contact us for a free consultation.
2156 Cedar River Court Henderson, NV 89044
Want to know what your home might be worth? Contact us for a FREE valuation!

Our team is ready to help you sell your home for the highest possible price ASAP
Key Details
Sold Price $770,000
Property Type Single Family Home
Sub Type Single Family Residence
Listing Status Sold
Purchase Type For Sale
Square Footage 3,172 sqft
Price per Sqft $242
Subdivision Sun City Anthem
MLS Listing ID 2490588
Sold Date 08/30/23
Style One Story
Bedrooms 2
Full Baths 2
Half Baths 1
Construction Status RESALE
HOA Y/N Yes
Originating Board GLVAR
Year Built 2006
Annual Tax Amount $4,680
Lot Size 9,147 Sqft
Acres 0.21
Property Description
This highly upgraded Charleston model is situated in a private cul-de-sac, perfect for those seeking peace & tranquility. The spacious single-story home boasts stunning curb appeal w/pebble tech entry and driveway, calming water feature, and professionally designed landscaping. Inside, you'll find beautiful stone floors throughout, plantation shutters, custom built-ins, and upgraded fixtures. The large chef's kitchen features beautiful cabinetry, new gas cooktop & microwave oven, and large walk-in pantry. The great room is ideal for entertainment with spectacular curved windows, wet bar, and built-in entertainment center. The large primary suite features beautiful wood flooring and a spa-like bath with separate sinks, soaking tub, and shower. The thoughtfully designed landscaping is extremely low-maintenance and perfectly complements the elevated lot & mountain views. Located in a top-rated 55+ community offering numerous amenities and a fantastic lifestyle.
Location
State NV
County Clark County
Community Sun City Anthem
Zoning Single Family
Body of Water Public
Interior
Interior Features Bedroom on Main Level, Ceiling Fan(s), Primary Downstairs, Window Treatments
Heating Central, Gas
Cooling Central Air, Electric
Flooring Hardwood, Marble
Fireplaces Number 1
Fireplaces Type Family Room, Gas
Furnishings Unfurnished
Window Features Blinds,Double Pane Windows,Insulated Windows,Plantation Shutters,Window Treatments
Appliance Built-In Gas Oven, ENERGY STAR Qualified Appliances, Gas Cooktop, Disposal, Microwave, Refrigerator, Water Softener Owned, Water Purifier
Laundry Gas Dryer Hookup, Laundry Room
Exterior
Exterior Feature Barbecue, Courtyard, Patio, Private Yard, Sprinkler/Irrigation, Water Feature
Garage Attached, Epoxy Flooring, Garage, Garage Door Opener, Shelves, Workshop in Garage
Garage Spaces 3.0
Fence Block, Full, Wrought Iron
Pool Community
Community Features Pool
Utilities Available Cable Available, Underground Utilities
Amenities Available Golf Course, Indoor Pool, Pickleball, Pool, Spa/Hot Tub, Security, Tennis Court(s)
View Y/N 1
View Mountain(s)
Roof Type Tile
Porch Covered, Patio
Parking Type Attached, Epoxy Flooring, Garage, Garage Door Opener, Shelves, Workshop in Garage
Garage 1
Private Pool no
Building
Lot Description Drip Irrigation/Bubblers, Desert Landscaping, Landscaped, Rocks, < 1/4 Acre
Faces South
Story 1
Sewer Public Sewer
Water Public
Construction Status RESALE
Schools
Elementary Schools Wallin, Shirley & Bill, Wallin, Shirley & Bill
Middle Schools Webb, Del E.
High Schools Liberty
Others
HOA Name SUN CITY ANTHEM
HOA Fee Include Association Management,Maintenance Grounds,Recreation Facilities,Security
Senior Community 1
Tax ID 190-17-310-112
Security Features Security System Owned
Acceptable Financing Cash, Conventional, VA Loan
Listing Terms Cash, Conventional, VA Loan
Financing Cash
Read Less

Copyright 2024 of the Las Vegas REALTORS®. All rights reserved.
Bought with Doug Verhaalen • BHHS Nevada Properties
GET MORE INFORMATION





