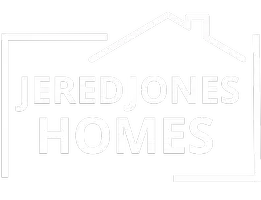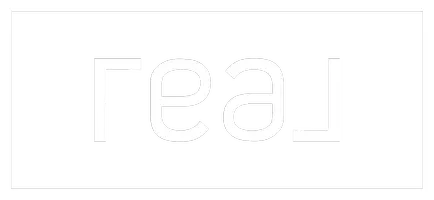For more information regarding the value of a property, please contact us for a free consultation.
502 Desert Summit CT Henderson, NV 89052
Want to know what your home might be worth? Contact us for a FREE valuation!

Our team is ready to help you sell your home for the highest possible price ASAP
Key Details
Sold Price $625,000
Property Type Single Family Home
Sub Type Single Family Residence
Listing Status Sold
Purchase Type For Sale
Square Footage 2,897 sqft
Price per Sqft $215
Subdivision Teton Rancho
MLS Listing ID 2492272
Sold Date 06/30/23
Style Two Story
Bedrooms 5
Full Baths 2
Three Quarter Bath 1
Construction Status Good Condition,Resale
HOA Fees $66
HOA Y/N Yes
Year Built 1998
Annual Tax Amount $2,811
Lot Size 6,969 Sqft
Acres 0.16
Property Sub-Type Single Family Residence
Property Description
Welcome to this beautifully renovated 5-bed, 3-bath home located in Green Valley, Henderson. This exceptional property features high-end finishes such as luxury laminate flooring and exquisite quartz countertops in the kitchen. The open floor plan is perfect for entertaining guests & the first floor bedroom provides privacy and easy access for guests .
The backyard is lush and spacious, perfect for outdoor activities and gatherings, while the front yard has impressive curb appeal. The extended driveway and 3-car garage provide ample parking space, and the abundance of storage throughout the home. This exceptional property also comes with leased solar, providing reduced energy costs. With its luxurious amenities and desirable location, this home is a must-see for anyone seeking the perfect home in Green Valley, Henderson.
Location
State NV
County Clark
Zoning Single Family
Direction FROM GREEN VALLEY PARKWAY & PASEO VERDE, SOUTH ON CARNEGIE, LEFT ONTO TETON RANCH RIGHT ON DESERT SUMMIT.
Interior
Interior Features Bedroom on Main Level, Ceiling Fan(s), Window Treatments
Heating Central, Gas
Cooling Central Air, Electric
Flooring Carpet, Ceramic Tile, Laminate
Fireplaces Number 1
Fireplaces Type Family Room, Gas
Furnishings Unfurnished
Fireplace Yes
Window Features Blinds,Plantation Shutters
Appliance Gas Cooktop, Disposal, Microwave
Laundry Gas Dryer Hookup, Main Level, Laundry Room
Exterior
Exterior Feature Deck, Patio, Sprinkler/Irrigation
Parking Features Attached, Finished Garage, Garage, Garage Door Opener, Inside Entrance
Garage Spaces 3.0
Fence Block, Back Yard
Utilities Available Underground Utilities
Water Access Desc Public
Roof Type Tile
Street Surface Paved
Porch Deck, Patio
Garage Yes
Private Pool No
Building
Lot Description Back Yard, Cul-De-Sac, Drip Irrigation/Bubblers, Front Yard, Sprinklers In Rear, Sprinklers In Front, < 1/4 Acre
Faces West
Story 2
Sewer Public Sewer
Water Public
Construction Status Good Condition,Resale
Schools
Elementary Schools Twitchell, Neil C., Vanderburg, John C.
Middle Schools Miller Bob
High Schools Coronado High
Others
HOA Name Teton Ranch
HOA Fee Include None
Senior Community No
Tax ID 178-30-210-006
Security Features Prewired
Acceptable Financing Cash, Conventional, FHA, VA Loan
Listing Terms Cash, Conventional, FHA, VA Loan
Financing Conventional
Read Less

Copyright 2025 of the Las Vegas REALTORS®. All rights reserved.
Bought with Monty J Meadows Huntington & Ellis, A Real Est
GET MORE INFORMATION
Agent | S. 192931


