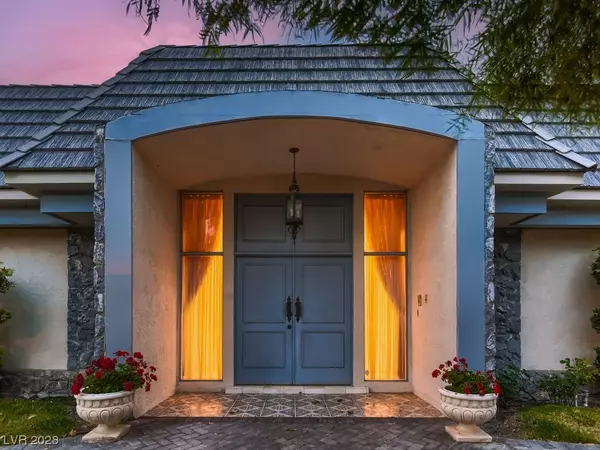For more information regarding the value of a property, please contact us for a free consultation.
2500 Driftwood Drive Las Vegas, NV 89107
Want to know what your home might be worth? Contact us for a FREE valuation!

Our team is ready to help you sell your home for the highest possible price ASAP
Key Details
Sold Price $950,000
Property Type Single Family Home
Sub Type Single Family Residence
Listing Status Sold
Purchase Type For Sale
Square Footage 4,138 sqft
Price per Sqft $229
Subdivision Rancho Bel Air
MLS Listing ID 2497006
Sold Date 06/26/23
Style One Story
Bedrooms 3
Full Baths 2
Half Baths 1
Three Quarter Bath 1
Construction Status RESALE
HOA Y/N Yes
Originating Board GLVAR
Year Built 1974
Annual Tax Amount $3,681
Lot Size 0.470 Acres
Acres 0.47
Property Description
Step into the glamour of 1974 with this magnificent Las Vegas home! This property is a true time capsule, showcasing its original finishing touches and capturing the essence of the era. Nestled in the prestigious guard-gated Ranch Bel Air neighborhood, this spacious home offers an incredible opportunity! As you enter, you'll be captivated by the charm and character of this home, including a foyer, formal living room, formal dining room, wet bar, and family room, anchored by a large wood-burning fireplace. With over 4,000 square feet of living space, this home is perfect for entertaining! The generous half-acre lot and beautiful pool provide ample space for outdoor activities, from gardening to entertaining guests. The primary bath boasts gold swan faucets, adding a touch of luxury and sophistication. Indulge in relaxation in the expansive garden tub, creating a private oasis right in your own home. Don't miss your chance to own this unique slice of Las Vegas history.
Location
State NV
County Clark County
Community Rancho Bel Air
Zoning Single Family
Body of Water Public
Interior
Interior Features Bedroom on Main Level, Primary Downstairs, Window Treatments, Central Vacuum
Heating Central, Electric
Cooling Central Air, Electric
Flooring Carpet, Linoleum, Vinyl
Fireplaces Number 1
Fireplaces Type Family Room, Wood Burning
Furnishings Unfurnished
Window Features Drapes,Window Treatments
Appliance Built-In Electric Oven, Double Oven, Dishwasher, Electric Cooktop, Disposal, Microwave, Refrigerator, Water Softener Owned, Warming Drawer
Laundry Electric Dryer Hookup, Laundry Closet, Main Level
Exterior
Exterior Feature Circular Driveway, Patio, Private Yard
Parking Features Attached, Garage, Garage Door Opener, Inside Entrance, RV Potential, Shelves
Garage Spaces 2.0
Fence Block, Back Yard
Pool In Ground, Private
Utilities Available Electricity Available
Amenities Available Gated, Guard
Roof Type Mansard
Porch Covered, Patio
Garage 1
Private Pool yes
Building
Lot Description 1/4 to 1 Acre Lot, Back Yard, Front Yard, Garden
Faces South
Story 1
Sewer Public Sewer
Water Public
Architectural Style One Story
Structure Type Frame,Stucco
Construction Status RESALE
Schools
Elementary Schools Wasden, Howard, Wasden, Howard
Middle Schools Hyde Park
High Schools Clark Ed. W.
Others
HOA Name Rancho Bel Air
HOA Fee Include Security
Tax ID 139-32-513-018
Security Features Gated Community
Acceptable Financing Cash, Conventional
Listing Terms Cash, Conventional
Financing VA
Read Less

Copyright 2024 of the Las Vegas REALTORS®. All rights reserved.
Bought with Paula M Burlison • Coldwell Banker Premier




