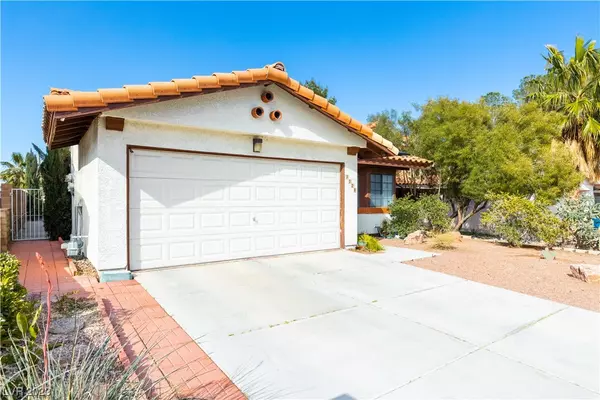For more information regarding the value of a property, please contact us for a free consultation.
3328 Bridgeport Drive Las Vegas, NV 89121
Want to know what your home might be worth? Contact us for a FREE valuation!

Our team is ready to help you sell your home for the highest possible price ASAP
Key Details
Sold Price $327,000
Property Type Single Family Home
Sub Type Single Family Residence
Listing Status Sold
Purchase Type For Sale
Square Footage 1,275 sqft
Price per Sqft $256
Subdivision Metropolitans Woodland Park
MLS Listing ID 2483162
Sold Date 05/10/23
Style One Story
Bedrooms 2
Full Baths 2
Construction Status RESALE
HOA Y/N No
Originating Board GLVAR
Year Built 1983
Annual Tax Amount $1,048
Lot Size 4,356 Sqft
Acres 0.1
Property Description
Come and look at 3328 Bridgeport Dr. With 2 bedrooms and 2 bathrooms, this home has plenty of space to accommodate a family or a group of roommates. The property also boasts a 4,356 square foot lot, which provides ample outdoor space for entertaining, gardening, or relaxation. Inside, the home features vaulted ceilings, adding to the charm and character of this lovely home. The living room is impressive with the rare real wood fireplace. The kitchen has a bay window which is a nice touch. The bedrooms are comfortable and cozy. Outside, the property has a low-maintenance yard which adds to its curb appeal and allows you to do whatever you wish. The location of the property is also a great thing too. You are minutes from everything, The Strip, grocery stores, and other retail things you will need. This is a beautiful property with plenty of potential. Whether you're looking for a new home or an investment property. Come by the home before it is too late.
Location
State NV
County Clark County
Zoning Single Family
Body of Water Public
Interior
Interior Features Bedroom on Main Level, Primary Downstairs, None, Programmable Thermostat
Heating Central, Gas
Cooling Central Air, Gas
Flooring Carpet, Linoleum, Tile, Vinyl
Fireplaces Number 1
Fireplaces Type Family Room, Wood Burning
Furnishings Partially
Appliance Dryer, Dishwasher, Disposal, Gas Range, Gas Water Heater, Microwave, Refrigerator, Washer
Laundry Electric Dryer Hookup, Main Level, Laundry Room
Exterior
Exterior Feature Porch, Private Yard
Garage Attached, Garage, Inside Entrance, Open, Private, Shelves
Garage Spaces 2.0
Parking On Site 1
Fence Block, Full
Pool None
Utilities Available Electricity Available
Amenities Available None
View None
Roof Type Tile
Porch Porch
Parking Type Attached, Garage, Inside Entrance, Open, Private, Shelves
Garage 1
Private Pool no
Building
Lot Description Desert Landscaping, Landscaped, < 1/4 Acre
Faces South
Story 1
Sewer Public Sewer
Water Public
Structure Type Frame,Stucco
Construction Status RESALE
Schools
Elementary Schools Ferron, William, Ferron, William
Middle Schools Knudson K. O.
High Schools Chaparral
Others
Tax ID 162-12-713-022
Acceptable Financing Cash, Conventional, FHA, VA Loan
Listing Terms Cash, Conventional, FHA, VA Loan
Financing FHA
Read Less

Copyright 2024 of the Las Vegas REALTORS®. All rights reserved.
Bought with Giselle A Capdevila • Signature Real Estate Group
GET MORE INFORMATION





