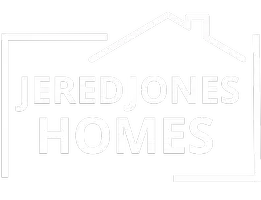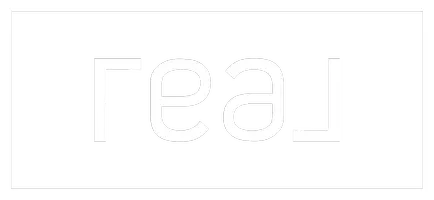For more information regarding the value of a property, please contact us for a free consultation.
273 Timber Hollow ST Henderson, NV 89012
Want to know what your home might be worth? Contact us for a FREE valuation!

Our team is ready to help you sell your home for the highest possible price ASAP
Key Details
Sold Price $477,500
Property Type Single Family Home
Sub Type Single Family Residence
Listing Status Sold
Purchase Type For Sale
Square Footage 2,096 sqft
Price per Sqft $227
Subdivision Inco Parcel
MLS Listing ID 2464255
Sold Date 04/21/23
Style One Story
Bedrooms 3
Full Baths 2
Construction Status Resale,Very Good Condition
HOA Y/N Yes
Year Built 1997
Annual Tax Amount $2,255
Lot Size 6,969 Sqft
Acres 0.16
Property Sub-Type Single Family Residence
Property Description
Welcome home to your time-honored corner lot residence located in the highly desirable Green Valley Ranch area. Stepping through the double front doors, the vaulted ceilings and traditional chandeliers brings out the classic ambiance of the home. Family Room is the perfect space for relaxation or social gatherings. Down the hall, spacious Kitchen includes Samsung fridge, gas stove & oven, microwave, dishwasher, ample countertop space & cabinets, and island w breakfast bar overlooking casual Dining Room. Cozy up in the Formal Living Room complete w a gas fireplace & recessed entertainment wall. Glass slider opens to a covered patio and meticulously landscaped backyard that mirrors Las Vegas' desert charm. Expansive Primary Bed has ensuite bath w separate shower & tub, dual sinks, and walk-in closet. Add'l features include sizable secondary bedrooms w shared hall bath, 3 car garage finished w epoxy floors, and conveniently located close to casinos, freeway access, shopping, and schools.
Location
State NV
County Clark County
Zoning Single Family
Direction FromI-215, exit on S Valley Verde Dr and head South, Rt on Claremont Cove Terrace, right to 273 Timber Hollow St (Corner Lot).
Interior
Interior Features Bedroom on Main Level, Ceiling Fan(s), Primary Downstairs, Window Treatments
Heating Central, Gas, Multiple Heating Units
Cooling Central Air, Electric
Flooring Laminate
Fireplaces Number 1
Fireplaces Type Gas, Living Room
Furnishings Unfurnished
Fireplace Yes
Window Features Blinds,Double Pane Windows
Appliance Dryer, Dishwasher, Disposal, Gas Range, Microwave, Refrigerator, Washer
Laundry Gas Dryer Hookup, Main Level, Laundry Room
Exterior
Exterior Feature Patio, Private Yard, Sprinkler/Irrigation
Parking Features Epoxy Flooring, Finished Garage, Garage Door Opener, Inside Entrance
Garage Spaces 3.0
Fence Block, Full
Utilities Available Underground Utilities
Amenities Available Basketball Court, Dog Park, Jogging Path, Park
Water Access Desc Public
Roof Type Tile
Porch Covered, Patio
Garage Yes
Private Pool No
Building
Lot Description Drip Irrigation/Bubblers, Desert Landscaping, Landscaped, Rocks, < 1/4 Acre
Faces East
Sewer Public Sewer
Water Public
Construction Status Resale,Very Good Condition
Schools
Elementary Schools Vanderburg, John C., Vanderburg, John C.
Middle Schools Miller Bob
High Schools Coronado High
Others
HOA Name Spirit Ranch
HOA Fee Include Association Management
Senior Community No
Tax ID 178-21-312-007
Acceptable Financing Cash, Conventional, FHA, VA Loan
Listing Terms Cash, Conventional, FHA, VA Loan
Financing Conventional
Read Less

Copyright 2025 of the Las Vegas REALTORS®. All rights reserved.
Bought with Lauren Kitamura Realty ONE Group, Inc
GET MORE INFORMATION
Agent | S. 192931


