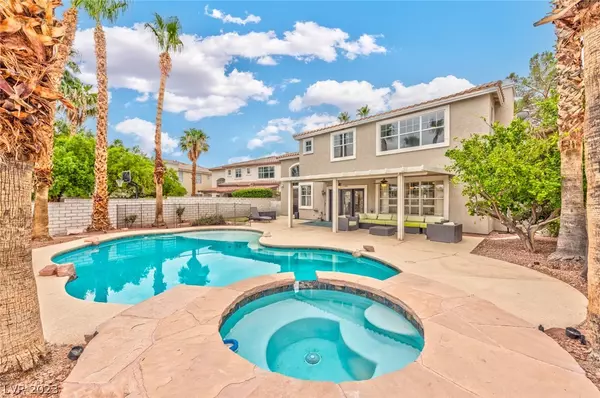For more information regarding the value of a property, please contact us for a free consultation.
2502 Hacker Drive Henderson, NV 89074
Want to know what your home might be worth? Contact us for a FREE valuation!

Our team is ready to help you sell your home for the highest possible price ASAP
Key Details
Sold Price $850,000
Property Type Single Family Home
Sub Type Single Family Residence
Listing Status Sold
Purchase Type For Sale
Square Footage 3,331 sqft
Price per Sqft $255
Subdivision Augusta
MLS Listing ID 2473796
Sold Date 04/06/23
Style Two Story
Bedrooms 5
Full Baths 4
Half Baths 1
Construction Status RESALE
HOA Y/N Yes
Originating Board GLVAR
Year Built 1994
Annual Tax Amount $4,110
Lot Size 9,147 Sqft
Acres 0.21
Property Description
Save $! OWNER CAN FINANCE YOU! Remodeled 3331sq ft of LUXURY in UPSCALE 24hr guard-gated Legacy Golf community! Totally PRIVATE yard:NOTHING can be built behind! Covered patio overlooks heated LAGOON POOL+waterfall SPA w/WETDECK. Huge .21 ACRE North-facing yard w/sunset+mountain VIEWS!NEW 3M POOL PLASTER+POOL TILE! ALL 5 BATHS fully remodeled w/floor-to-ceiling SURROUNDS,NEW PLUMBING,2 new QUARTZ vanities,GLASS shower enclosure coming.NEW INTERIOR/EXTERIOR PAINT! New WATERPROOF hi-end PLANK flooring! Sunny island kitchen overlooks family rm. ALL KITCHENAID STAINLESS appliances incl dbl CONVECTION ovens! LED lighting,cozy mosaic fireplace,SHUTTERS,wetbar,9 ceiling fans,MATURE PALMS+limes! NEW carpet+8lb pad/new 6" base/NEW water heater/new pool filter.25ft ceilings,5 bed/5 ba w/BED+FULL BATH DOWN! Top SCHOOLS.GOLF,shop/dine/play at THE DISTRICT,Green Valley Ranch parks+recreation,Silver Knights,EZ 215 access! NO master plan/LID fees.CALL for financing info/SAVE $10k+ on closing costs!
Location
State NV
County Clark County
Community Master Series Legacy
Zoning Single Family
Body of Water Public
Interior
Interior Features Bedroom on Main Level, Ceiling Fan(s), Window Treatments, Additional Living Quarters, Programmable Thermostat
Heating Central, Gas, Multiple Heating Units
Cooling Central Air, Electric, 2 Units
Flooring Carpet, Laminate, Linoleum, Vinyl
Fireplaces Number 1
Fireplaces Type Family Room, Gas, Glass Doors
Equipment Water Softener Loop
Furnishings Unfurnished
Window Features Double Pane Windows,Plantation Shutters
Appliance Built-In Electric Oven, Convection Oven, Double Oven, Dishwasher, Gas Cooktop, Disposal, Gas Water Heater, Microwave, Water Heater
Laundry Cabinets, Electric Dryer Hookup, Gas Dryer Hookup, Laundry Room, Sink
Exterior
Exterior Feature Barbecue, Dog Run, Porch, Patio, Private Yard, Sprinkler/Irrigation
Parking Features Attached, Exterior Access Door, Epoxy Flooring, Garage, Garage Door Opener, RV Potential
Garage Spaces 3.0
Fence Back Yard, Slump Stone
Pool Fenced, Heated, In Ground, Private
Utilities Available Cable Available, Underground Utilities
Amenities Available Basketball Court, Golf Course, Gated, Jogging Path, Playground, Park, Guard, Security
View Y/N 1
View Park/Greenbelt, Mountain(s)
Roof Type Tile
Handicap Access Grip-Accessible Features, Levered Handles, Low Pile Carpet
Porch Covered, Patio, Porch
Garage 1
Private Pool yes
Building
Lot Description 1/4 to 1 Acre Lot, Back Yard, Drip Irrigation/Bubblers, Fruit Trees, Front Yard, Irregular Lot, Landscaped, No Rear Neighbors, Rocks, Sprinklers Timer, < 1/4 Acre
Faces South
Story 2
Sewer Public Sewer
Water Public
Architectural Style Two Story
Structure Type Frame,Stucco
Construction Status RESALE
Schools
Elementary Schools Cox, David M., Cox, David M.
Middle Schools Greenspun
High Schools Coronado High
Others
HOA Name MASTER SERIES LEGACY
HOA Fee Include Association Management,Maintenance Grounds,Recreation Facilities,Security
Tax ID 178-18-113-013
Security Features Prewired,Gated Community
Acceptable Financing All Inclusive Trust Deed, Cash, Conventional, FHA, Lease Option, Owner Will Carry, VA Loan
Listing Terms All Inclusive Trust Deed, Cash, Conventional, FHA, Lease Option, Owner Will Carry, VA Loan
Financing Trust Deed
Read Less

Copyright 2024 of the Las Vegas REALTORS®. All rights reserved.
Bought with Michelle Burke • LIFE Realty District
GET MORE INFORMATION





