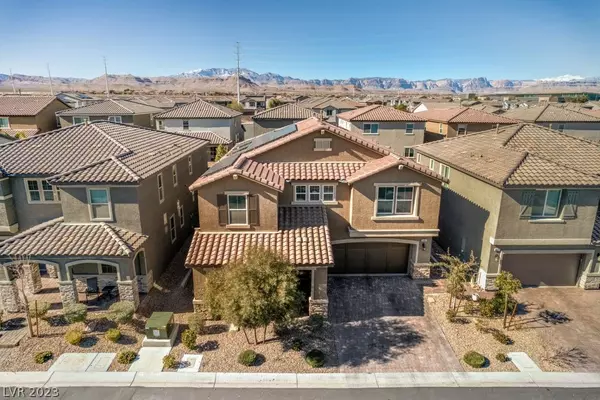For more information regarding the value of a property, please contact us for a free consultation.
10985 Winter Rise Street Las Vegas, NV 89141
Want to know what your home might be worth? Contact us for a FREE valuation!

Our team is ready to help you sell your home for the highest possible price ASAP
Key Details
Sold Price $655,990
Property Type Single Family Home
Sub Type Single Family Residence
Listing Status Sold
Purchase Type For Sale
Square Footage 3,280 sqft
Price per Sqft $199
Subdivision Highland Hills Phase 3
MLS Listing ID 2469421
Sold Date 04/05/23
Style Two Story
Bedrooms 5
Full Baths 3
Half Baths 1
Three Quarter Bath 1
Construction Status RESALE
HOA Y/N Yes
Originating Board GLVAR
Year Built 2018
Annual Tax Amount $4,945
Lot Size 4,356 Sqft
Acres 0.1
Property Description
*** SELLERS TO CONTRIBUTE $10k TOWARD SOLAR PANEL PAYOFF, A 25% DISCOUNT FOR VIRTUALLY BRAND NEW SOLAR PANEL SYSTEM *** Practically brand new home in the highly desirable gated community of HIGHLAND HILLS! Close proximity and amenities of both SOUTHERN HIGHLANDS and MOUNTAINS EDGE! Fabulous open floorplan with high ceilings and luxurious finishes. This home offers a beautifully upgraded gourmet kitchen that overlooks the living and dining area. Large primary suite with spa-like bath and well finished walk-in closet. Rare to find a downstairs bedroom with own 3/4 bath and separate entrance – basically a CASITA! Enjoy your own private backyard oasis with very little direct sun for nice relaxing days and nights. This home truly has It all with magnificent, loving energy!
Location
State NV
County Clark County
Community Highland Hills
Zoning Single Family
Body of Water Public
Interior
Interior Features Bedroom on Main Level, Ceiling Fan(s), Primary Downstairs
Heating Gas, Multiple Heating Units
Cooling Central Air, Electric, 2 Units
Flooring Carpet, Linoleum, Tile, Vinyl
Furnishings Unfurnished
Window Features Blinds,Double Pane Windows
Appliance Built-In Gas Oven, Double Oven, Dryer, Disposal, Microwave, Refrigerator, Washer
Laundry Gas Dryer Hookup, Laundry Room, Upper Level
Exterior
Exterior Feature Patio, Private Yard
Garage Attached, Garage, Garage Door Opener, Shelves
Garage Spaces 2.0
Fence Block, Back Yard
Pool None
Utilities Available Underground Utilities
Amenities Available Gated, Jogging Path, Park
Roof Type Tile
Porch Covered, Patio
Parking Type Attached, Garage, Garage Door Opener, Shelves
Garage 1
Private Pool no
Building
Lot Description Landscaped, Rocks, < 1/4 Acre
Faces East
Story 2
Sewer Public Sewer
Water Public
Construction Status RESALE
Schools
Elementary Schools Frias, Charles & Phyllis, Frias, Charles & Phyllis
Middle Schools Tarkanian
High Schools Desert Oasis
Others
HOA Name Highland Hills
HOA Fee Include Maintenance Grounds
Tax ID 176-35-713-034
Security Features Security System Owned,Gated Community
Acceptable Financing Cash, Conventional, FHA, VA Loan
Listing Terms Cash, Conventional, FHA, VA Loan
Financing VA
Read Less

Copyright 2024 of the Las Vegas REALTORS®. All rights reserved.
Bought with Jacob Neville • GK Properties
GET MORE INFORMATION





