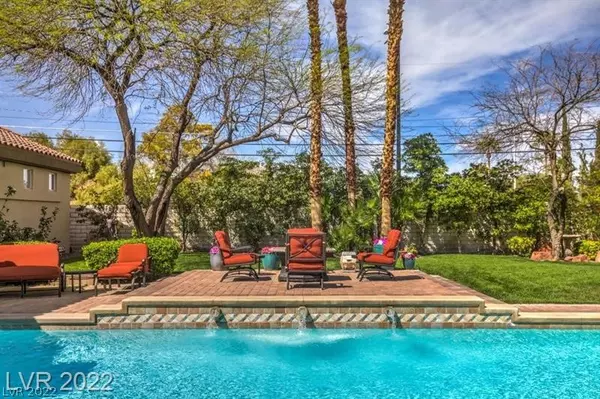For more information regarding the value of a property, please contact us for a free consultation.
7408 Oak Grove Avenue Las Vegas, NV 89117
Want to know what your home might be worth? Contact us for a FREE valuation!

Our team is ready to help you sell your home for the highest possible price ASAP
Key Details
Sold Price $1,357,000
Property Type Single Family Home
Sub Type Single Family Residence
Listing Status Sold
Purchase Type For Sale
Square Footage 5,068 sqft
Price per Sqft $267
Subdivision Ten Oaks Estate
MLS Listing ID 2398019
Sold Date 09/02/22
Style One Story
Bedrooms 4
Half Baths 1
Three Quarter Bath 5
Construction Status RESALE
HOA Y/N Yes
Originating Board GLVAR
Year Built 1996
Annual Tax Amount $8,278
Lot Size 0.440 Acres
Acres 0.44
Property Description
*Total 5068 Sq Ft of Living PLUS 680 Sq Ft of Outdoor Living Space (Under 1 roof), 1 Story in 24 Hour Guard Gated "Ten Oaks" Exclusive, Lush Santa Barbara Style, 1/2 acre Custom**Pride Of Ownership*5 Car*HUGE Yard w/Saltwater POOL*Main Home is 3848 Sq ft PLUS 1220 Sq Ft Casita/Next Gen/Game Rm/Wet Bar*Main home has 4 Bedrooms w/ en suite Baths & walk in closets & 3 Car*Detached RV Garage (X long Drive w Gate) (or 2 more cars) w/ 30 x18 &16 Ft Ceiling (RV Building is Gorgeous Finished out Casita, enlarged) MUST SEE*Gourmet Custom Kitchen w Large Island, 2 built in buffets, Double ovens, 2 Dishwashers, Wine frig and HUGE Walk in Pantry*Fully Covered Patio/OUTDOOR LIVING, includes Fireplace, Heaters, Wet Bar, Surround sound & TV, connects the Main home to the Casita/Game/Fitness/Storage area*Entertainers Delight**Master w/ fireplace, Closet is 22x8, and Bath Suite has Oversized STEAM Shower*20 Seer Newer HVAC*3.5 Miles to Downtown Summerlin**Google address for walking tour on you tube**
Location
State NV
County Clark County
Community Ten Oaks
Zoning Single Family
Body of Water Public
Rooms
Other Rooms Guest House
Interior
Interior Features Bedroom on Main Level, Ceiling Fan(s), Primary Downstairs, Window Treatments
Heating Central, Gas, Multiple Heating Units
Cooling Central Air, Electric, 2 Units
Flooring Carpet, Ceramic Tile
Fireplaces Number 3
Fireplaces Type Family Room, Gas, Primary Bedroom, Outside, Wood Burning
Furnishings Unfurnished
Window Features Blinds,Double Pane Windows,Drapes,Window Treatments
Appliance Built-In Gas Oven, Double Oven, Dryer, Dishwasher, Gas Cooktop, Disposal, Microwave, Refrigerator, Tankless Water Heater, Washer
Laundry Cabinets, Electric Dryer Hookup, Gas Dryer Hookup, Laundry Room, Sink
Exterior
Exterior Feature Built-in Barbecue, Barbecue, Patio, Private Yard, Sprinkler/Irrigation
Parking Features Attached, Finished Garage, Garage, Garage Door Opener, RV Garage, RV Gated, RV Access/Parking, RV Paved, Storage
Garage Spaces 5.0
Fence Block, Back Yard, RV Gate
Pool In Ground, Private, Salt Water
Utilities Available Cable Available
Amenities Available Gated, Guard, Tennis Court(s)
Roof Type Tile
Porch Covered, Patio
Garage 1
Private Pool yes
Building
Lot Description 1/4 to 1 Acre Lot, Back Yard, Front Yard, Landscaped, Sprinklers Timer
Faces South
Story 1
Sewer Public Sewer
Water Public
Architectural Style One Story
Construction Status RESALE
Schools
Elementary Schools Derfelt Herbert A, Derfelt Herbert A
Middle Schools Johnson Walter
High Schools Bonanza
Others
HOA Name Ten Oaks
HOA Fee Include Association Management,Common Areas,Taxes
Tax ID 163-03-210-019
Security Features Security System Owned,Gated Community
Acceptable Financing Cash, Conventional
Listing Terms Cash, Conventional
Financing Conventional
Read Less

Copyright 2025 of the Las Vegas REALTORS®. All rights reserved.
Bought with Katy Larrabee • Coldwell Banker Premier




