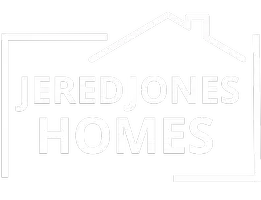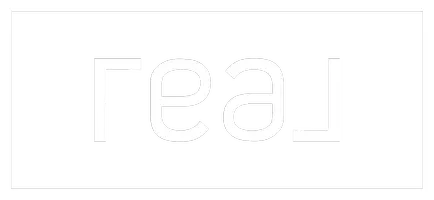For more information regarding the value of a property, please contact us for a free consultation.
5151 Tara AVE #Lower Las Vegas, NV 89146
Want to know what your home might be worth? Contact us for a FREE valuation!

Our team is ready to help you sell your home for the highest possible price ASAP
Key Details
Sold Price $335,000
Property Type Condo
Sub Type Condominium
Listing Status Sold
Purchase Type For Sale
Square Footage 1,826 sqft
Price per Sqft $183
Subdivision Westwood
MLS Listing ID 2395783
Sold Date 06/23/22
Style Two Story
Bedrooms 3
Full Baths 2
Construction Status Resale,Very Good Condition
HOA Fees $528
HOA Y/N Yes
Year Built 1986
Annual Tax Amount $929
Property Sub-Type Condominium
Property Description
Beautiful 3 bedroom condo just minutes away from the Las Vegas Strip. This condo has amazing front yard community views with lush landscaping. This home features new vinyl flooring in the 2nd and 3rd bedroom as well as the primary bathroom. The unit also features beautiful cabinetry, granite counter tops and a private yard off the primary bedroom . The owner recently installed a new water heater, A/C unit, induction cooktop and furnace. Do not miss out on this opportunity to own such a unique unit in a unique and quiet community of 36!
Location
State NV
County Clark
Community Pool
Zoning Multi-Family
Direction From Decatur turn onto Edna from there turn right onto Hauck then turn left S Tara Ave. Building 5151 1st floor unit. Use garage entrance.
Interior
Interior Features Bedroom on Main Level, Ceiling Fan(s), Primary Downstairs, Central Vacuum
Heating Central, Gas
Cooling Central Air, Electric, Refrigerated
Flooring Carpet, Linoleum, Tile, Vinyl
Fireplaces Number 1
Fireplaces Type Family Room, Gas
Furnishings Partially
Fireplace Yes
Window Features Blinds
Appliance Built-In Gas Oven, Dryer, Electric Cooktop, Disposal, Microwave, Refrigerator, Water Softener Owned, Water Purifier, Washer
Laundry Gas Dryer Hookup, In Garage, Main Level
Exterior
Exterior Feature Patio, Private Yard
Parking Features Attached, Garage, Private
Garage Spaces 2.0
Fence Block, Partial
Pool Community
Community Features Pool
Utilities Available Cable Available
Amenities Available Gated, Pool, Spa/Hot Tub
View Y/N Yes
Water Access Desc Public
View Park/Greenbelt
Roof Type Pitched,Tile
Porch Patio
Garage Yes
Private Pool No
Building
Lot Description Desert Landscaping, Front Yard, Landscaped, < 1/4 Acre
Faces South
Story 2
Sewer Public Sewer
Water Public
Construction Status Resale,Very Good Condition
Schools
Elementary Schools Wynn Elaine, Wynn Elaine
Middle Schools Cashman James
High Schools Clark Ed. W.
Others
HOA Name WESTWOOD HOA
HOA Fee Include Association Management
Senior Community No
Tax ID 163-12-613-017
Acceptable Financing Cash, Conventional, FHA, VA Loan
Listing Terms Cash, Conventional, FHA, VA Loan
Financing Conventional
Read Less

Copyright 2025 of the Las Vegas REALTORS®. All rights reserved.
Bought with J Jeff Lindsay New Home Realty
GET MORE INFORMATION
Agent | S. 192931




