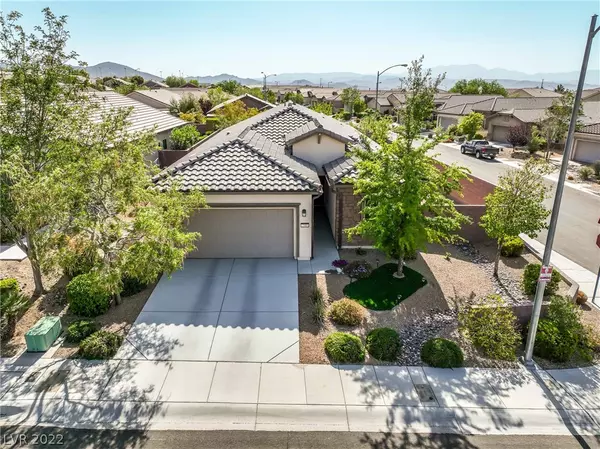For more information regarding the value of a property, please contact us for a free consultation.
2585 Bechamel Place Henderson, NV 89044
Want to know what your home might be worth? Contact us for a FREE valuation!

Our team is ready to help you sell your home for the highest possible price ASAP
Key Details
Sold Price $575,000
Property Type Single Family Home
Sub Type Single Family Residence
Listing Status Sold
Purchase Type For Sale
Square Footage 2,109 sqft
Price per Sqft $272
Subdivision Provence Sub 8
MLS Listing ID 2391619
Sold Date 06/13/22
Style One Story
Bedrooms 3
Full Baths 2
Construction Status RESALE
HOA Fees $48/qua
HOA Y/N Yes
Originating Board GLVAR
Year Built 2012
Annual Tax Amount $2,471
Lot Size 6,969 Sqft
Acres 0.16
Property Description
STUNNNING HOME! SUPER RARE FIND ONE STORY IN 89044! ONE OF THE HOTTEST ZIP CODES ON THE WEST COAST! THOUSANDS IN UPGRADES JUST LIKE A MODEL! EASY TO SHOW NEW CARPET! NEW PAINT! PREMIUM CORNER LOT! HISTORIC HOME SHORTAGE NO END IN SIGHT! Beautiful entry way leads you to a nice open floor plan with high ceilings makes the home feel much larger than footage. Gourmet like kitchen with sparkling granite, upgraded cabinets that overlook the entertainment room. Great room set up perfect for Netflix and surround sound. Take a stroll out back to your custom landscaped backyard with lush landscaping covered patio, elevated organic garden and huge side yard for pool or gaming area. Master bedroom can be your own private Penthouse get away with spa inspired master bathroom. Large secondary bedrooms away from the master for complete privacy and a huge office or den that can be converted to a 4th bedroom. Ceiling fans throughout,extra storage in garage, new tankless hot water system. BEST IN CLASS!
Location
State NV
County Clark County
Community Madeira Canyon
Zoning Single Family
Body of Water Public
Interior
Interior Features Bedroom on Main Level, Ceiling Fan(s), Primary Downstairs
Heating Central, Gas
Cooling Central Air, Electric
Flooring Carpet, Ceramic Tile
Fireplaces Number 1
Fireplaces Type Gas, Great Room
Furnishings Unfurnished
Window Features Double Pane Windows,Low-Emissivity Windows
Appliance Disposal, Gas Range, Microwave
Laundry Gas Dryer Hookup, Main Level, Laundry Room
Exterior
Exterior Feature Patio, Private Yard, Sprinkler/Irrigation
Parking Features Attached, Finished Garage, Garage, Garage Door Opener, Inside Entrance
Garage Spaces 2.0
Fence Block, Back Yard
Pool None
Utilities Available Underground Utilities
Amenities Available Jogging Path, Playground, Park
Roof Type Tile
Porch Covered, Patio
Garage 1
Private Pool no
Building
Lot Description Corner Lot, Drip Irrigation/Bubblers, Desert Landscaping, Landscaped, < 1/4 Acre
Faces North
Story 1
Sewer Public Sewer
Water Public
Architectural Style One Story
Construction Status RESALE
Schools
Elementary Schools Wallin, Shirley, Wallin, Shirley
Middle Schools Webb, Del E.
High Schools Liberty
Others
HOA Name Madeira Canyon
HOA Fee Include Association Management
Tax ID 190-19-615-021
Acceptable Financing Cash, Conventional, FHA, VA Loan
Listing Terms Cash, Conventional, FHA, VA Loan
Financing Cash
Read Less

Copyright 2025 of the Las Vegas REALTORS®. All rights reserved.
Bought with Robert E Salmons • Entera Realty LLC




