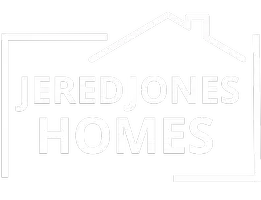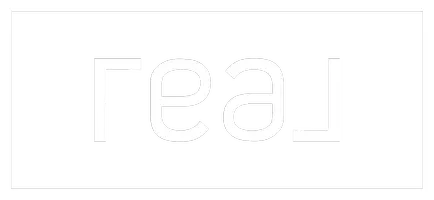For more information regarding the value of a property, please contact us for a free consultation.
5319 Heatherbrook CIR Las Vegas, NV 89120
Want to know what your home might be worth? Contact us for a FREE valuation!

Our team is ready to help you sell your home for the highest possible price ASAP
Key Details
Sold Price $310,000
Property Type Townhouse
Sub Type Townhouse
Listing Status Sold
Purchase Type For Sale
Square Footage 1,056 sqft
Price per Sqft $293
Subdivision Paradise Spgs 74 Amd
MLS Listing ID 2370145
Sold Date 04/21/22
Style One Story
Bedrooms 2
Full Baths 2
Half Baths 1
Construction Status Average Condition,Resale
HOA Fees $160/mo
HOA Y/N Yes
Year Built 1994
Annual Tax Amount $1,015
Lot Size 3,049 Sqft
Acres 0.07
Property Sub-Type Townhouse
Property Description
Charming & NEWLY RENOVATED townhouse featuring 3 bed 2 bath. Beautiful kitchen with granite countertops & stainless steel appliances. Cozy up next to the fireplace in the living room or enjoy coffee/tea in your private backyard. The unit is conveniently located across the community pool and park. Located in a gated community within close proximity of the strip, airport, restaurants and shopping centers! Move in Ready. Don't miss the opportunity to call this your FOREVER HOME.
Location
State NV
County Clark County
Zoning Single Family
Direction From 95 South, Exit on Tropicana West, Left on Pecos, Pass Hacienda and enter the gate. Right turn to Heatherbrook Circle to the unit on a right hand side.
Interior
Interior Features Ceiling Fan(s)
Heating Central, Gas
Cooling Central Air, Electric
Flooring Tile
Furnishings Unfurnished
Fireplace No
Appliance Dryer, Gas Cooktop, Disposal, Refrigerator, Washer
Laundry Gas Dryer Hookup, Main Level
Exterior
Exterior Feature Patio
Parking Features Attached, Garage, Private
Garage Spaces 1.0
Fence Block, Back Yard
Utilities Available Underground Utilities
Amenities Available Gated
Water Access Desc Public
Roof Type Tile
Porch Covered, Patio
Garage Yes
Private Pool No
Building
Lot Description Desert Landscaping, Landscaped, < 1/4 Acre
Faces North
Story 1
Sewer Public Sewer
Water Public
Construction Status Average Condition,Resale
Schools
Elementary Schools French Doris, French Doris
Middle Schools Cannon Helen C.
High Schools Del Sol Hs
Others
HOA Name Asso. Nevada South
HOA Fee Include Maintenance Grounds
Senior Community No
Tax ID 162-25-713-037
Security Features Gated Community
Acceptable Financing Cash, Conventional, FHA, VA Loan
Listing Terms Cash, Conventional, FHA, VA Loan
Financing FHA
Read Less

Copyright 2025 of the Las Vegas REALTORS®. All rights reserved.
Bought with Iesha Bass-Simmons Scofield Realty Inc.
GET MORE INFORMATION
Agent | S. 192931




