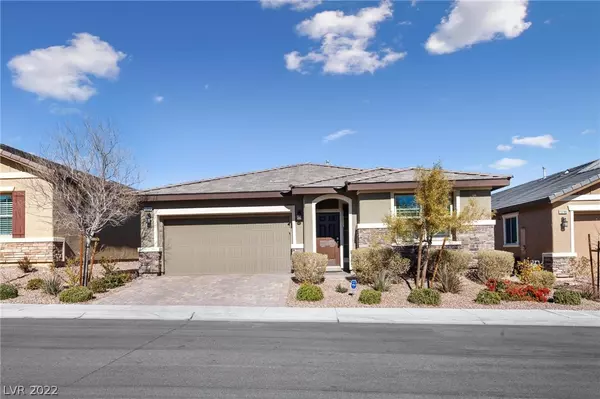For more information regarding the value of a property, please contact us for a free consultation.
10804 Cowlite Avenue Las Vegas, NV 89166
Want to know what your home might be worth? Contact us for a FREE valuation!

Our team is ready to help you sell your home for the highest possible price ASAP
Key Details
Sold Price $535,000
Property Type Single Family Home
Sub Type Single Family Residence
Listing Status Sold
Purchase Type For Sale
Square Footage 1,933 sqft
Price per Sqft $276
Subdivision Providence Pod 211 - Phase 2
MLS Listing ID 2365620
Sold Date 02/18/22
Style One Story
Bedrooms 3
Full Baths 2
Construction Status RESALE
HOA Fees $50/mo
HOA Y/N Yes
Originating Board GLVAR
Year Built 2017
Annual Tax Amount $3,655
Lot Size 5,662 Sqft
Acres 0.13
Property Description
Beautiful home in single-story neighborhood in the heart of award-winning Providence Master Plan. Nestled in the desirable NW corner of the Vegas Valley, above the lights of the strip, the neighborhood is designed around large parks, jogging and biking trails with easy access to major roadways and retail. The home is beautifully upgraded in like-new condition. Beautiful wood-like tile runs throughout this open concept home. An HGTV-like dream kitchen awaits with super large, white quartz island, open to the dining and living room, double ovens, 5 burner gas cooktop, walk in pantry, high-end stainless appliances, and butler's pantry. Large separate main and ensuite. Shower has ceiling rain shower head and large tub. Large, wrap around covered patio with private back yard. R/O system, water softener, built in speakers in LR, main, and porch. Come find your forever home.
Location
State NV
County Clark County
Community Providence
Zoning Single Family
Body of Water Public
Interior
Interior Features Bedroom on Main Level, Primary Downstairs, Window Treatments, Programmable Thermostat
Heating Central, Gas
Cooling Central Air, Electric
Flooring Carpet, Ceramic Tile
Fireplaces Number 1
Fireplaces Type Family Room, Gas
Window Features Double Pane Windows,Window Treatments
Appliance Built-In Gas Oven, Dryer, Dishwasher, Disposal, Microwave, Refrigerator, Washer
Laundry Gas Dryer Hookup, Main Level
Exterior
Exterior Feature Patio, Private Yard
Parking Features Attached, Epoxy Flooring, Garage, Garage Door Opener
Garage Spaces 2.0
Fence Block, Back Yard
Pool None
Utilities Available Underground Utilities
Roof Type Tile
Street Surface Paved
Porch Covered, Patio
Garage 1
Private Pool no
Building
Lot Description Desert Landscaping, Sprinklers In Rear, Landscaped, < 1/4 Acre
Faces South
Story 1
Sewer Public Sewer
Water Public
Architectural Style One Story
Construction Status RESALE
Schools
Elementary Schools Bozarth Henry & Evelyn, Bozarth, Henry & Evelyn
Middle Schools Escobedo Edmundo
High Schools Centennial
Others
HOA Name Providence
HOA Fee Include Association Management,Clubhouse,Recreation Facilities
Tax ID 126-24-122-038
Security Features Security System Leased
Acceptable Financing Cash, Conventional, FHA, VA Loan
Listing Terms Cash, Conventional, FHA, VA Loan
Financing Cash
Read Less

Copyright 2024 of the Las Vegas REALTORS®. All rights reserved.
Bought with Crystal G Elijah-Ramos • Vegas Born Real Estate Service




