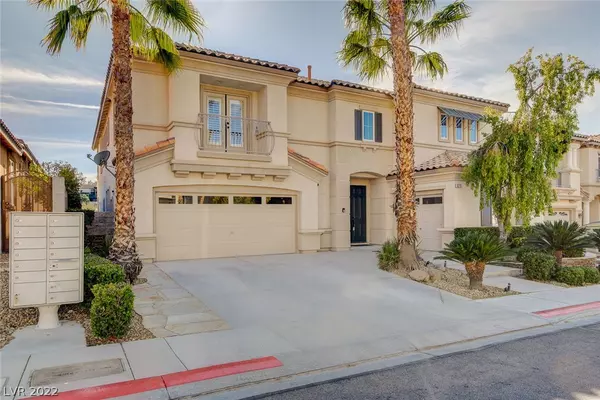For more information regarding the value of a property, please contact us for a free consultation.
1275 Panini Drive Henderson, NV 89052
Want to know what your home might be worth? Contact us for a FREE valuation!

Our team is ready to help you sell your home for the highest possible price ASAP
Key Details
Sold Price $1,600,000
Property Type Single Family Home
Sub Type Single Family Residence
Listing Status Sold
Purchase Type For Sale
Square Footage 4,203 sqft
Price per Sqft $380
Subdivision Seven Hills
MLS Listing ID 2377679
Sold Date 05/18/22
Style Two Story
Bedrooms 4
Full Baths 4
Half Baths 1
Construction Status RESALE
HOA Fees $189/mo
HOA Y/N Yes
Originating Board GLVAR
Year Built 2002
Annual Tax Amount $5,727
Lot Size 7,840 Sqft
Acres 0.18
Property Description
Beautiful Seven Hills home located in the Renaissance guard-gated community. Stunning view of the Rio Secco golf course and mountain view too. Relax in the beautiful pool! Spectacular 2 story home with 3 car garage, 4200 sq ft with 18' ceilings and bright open floor plan. Grand foyer entryway bordered by a sweeping wrought iron spiral staircase and opening to the Den/Game Room, Dining Room, and Family Room with wet bar, with built-in wine cooler. Kitchen features new cabinets, counter appliances and hidden pantry. The spacious master suite includes a bathroom with a tub, dual sinks, built-in vanities, an oversized shower, and a large walk-in closet with build-ins. This property is an entertainer's dream! 2 new 5 TON HIGH-EFFICIENCY HVAC, NEW Rinnai 11 GPM tankless water heater, 14 new window glass, and new pool pump BT controlled!
Location
State NV
County Clark County
Community Renaissance
Zoning Single Family
Body of Water COMMUNITY Well/Fee
Interior
Interior Features Bedroom on Main Level, None
Heating Central, Gas, Multiple Heating Units
Cooling Central Air, Electric, 2 Units
Flooring Carpet, Laminate, Linoleum, Vinyl
Fireplaces Number 2
Fireplaces Type Bedroom, Gas, Living Room
Appliance ENERGY STAR Qualified Appliances, Disposal, Gas Range, Microwave, Refrigerator
Laundry Electric Dryer Hookup, Gas Dryer Hookup, Main Level, Laundry Room
Exterior
Exterior Feature Balcony, Barbecue, Deck, Private Yard
Parking Features Attached, Garage, Garage Door Opener
Garage Spaces 3.0
Fence Block, Back Yard, Wrought Iron
Pool In Ground, Private
Utilities Available Underground Utilities
Amenities Available Golf Course, Gated, Guard
Roof Type Pitched,Tile
Porch Balcony, Deck
Garage 1
Private Pool yes
Building
Lot Description Landscaped, < 1/4 Acre
Faces East
Story 2
Sewer Public Sewer
Water Community/Coop, Shared Well
Architectural Style Two Story
Construction Status RESALE
Schools
Elementary Schools Wolff Elise, Wolff Elise
Middle Schools Webb, Del E.
High Schools Coronado High
Others
HOA Name Renaissance
HOA Fee Include Maintenance Grounds,Security
Tax ID 191-01-116-011
Security Features Gated Community
Acceptable Financing Cash, Conventional, VA Loan
Listing Terms Cash, Conventional, VA Loan
Financing Conventional
Read Less

Copyright 2024 of the Las Vegas REALTORS®. All rights reserved.
Bought with Trish Nash • Corcoran Global Living
GET MORE INFORMATION





