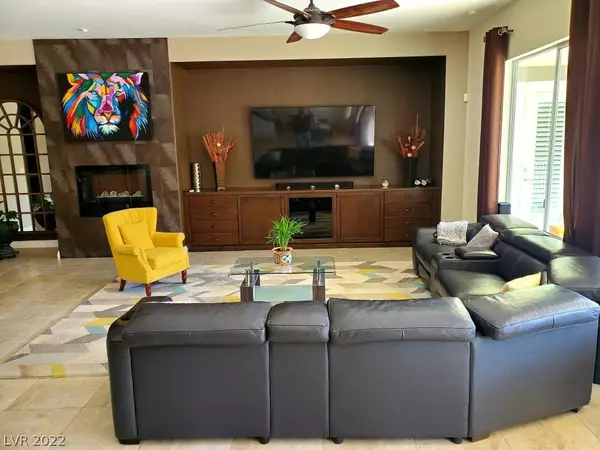For more information regarding the value of a property, please contact us for a free consultation.
5893 Audria Falls Avenue Las Vegas, NV 89131
Want to know what your home might be worth? Contact us for a FREE valuation!

Our team is ready to help you sell your home for the highest possible price ASAP
Key Details
Sold Price $950,000
Property Type Single Family Home
Sub Type Single Family Residence
Listing Status Sold
Purchase Type For Sale
Square Footage 3,997 sqft
Price per Sqft $237
Subdivision Grand Teton Jones N E 40 Ac Site Iron Mtn Ranch 2
MLS Listing ID 2362219
Sold Date 02/18/22
Style One Story
Bedrooms 5
Full Baths 3
Half Baths 1
Construction Status RESALE
HOA Fees $78/mo
HOA Y/N Yes
Originating Board GLVAR
Year Built 2004
Annual Tax Amount $5,223
Lot Size 0.460 Acres
Acres 0.46
Property Description
Beautiful newly listed, highly upgraded, estate located within the gated community of Iron Ranch! This remarkable single story home with an open layout has a fully remodeled gourmet kitchen with gorgeous quartz island, 5 bedrooms, 4 baths, 2 dens, and a finished backyard. Spacious primary suite with double walk-in closets, and double walk in showers. This stunning estate sits on a 1/2 acre lot and boasts a backyard touting a solar heated salt water pool with grotto, waterfall, water slide, KOI POND with bridge, covered patio, fruit trees, RV parking, and a newly added outdoor kitchen to give you a serene resort like feel. Great room is complete with a flameless gas fireplace with crystals! House also includes fully paid off solar panels! More photos coming soon!!!
Location
State NV
County Clark County
Community Iron Mountain
Zoning Single Family
Body of Water Public
Interior
Interior Features Bedroom on Main Level, Ceiling Fan(s), Primary Downstairs
Heating Central, Gas
Cooling Central Air, Electric, 2 Units
Flooring Carpet, Ceramic Tile, Marble
Fireplaces Number 1
Fireplaces Type Gas, Great Room
Window Features Blinds,Double Pane Windows
Appliance Built-In Gas Oven, Double Oven, Dryer, Dishwasher, Disposal, Microwave, Refrigerator, Washer
Laundry Gas Dryer Hookup, Main Level, Laundry Room
Exterior
Exterior Feature Built-in Barbecue, Barbecue, Patio, Private Yard, Water Feature
Parking Features Attached, Garage, Garage Door Opener, Inside Entrance, Private, RV Gated
Garage Spaces 3.0
Fence Block, Back Yard
Pool Solar Heat, Salt Water, Waterfall
Utilities Available Cable Available
Amenities Available Gated
Roof Type Pitched,Tile
Porch Covered, Patio
Garage 1
Private Pool yes
Building
Lot Description 1/4 to 1 Acre Lot, Back Yard, Sprinklers In Front, Landscaped
Faces North
Story 1
Sewer Public Sewer
Water Public
Architectural Style One Story
Structure Type Frame,Stucco
Construction Status RESALE
Schools
Elementary Schools Ward Kitty Mc Donough, Ward Kitty Mc Donough
Middle Schools Saville Anthony
High Schools Shadow Ridge
Others
HOA Name Iron Mountain
HOA Fee Include Maintenance Grounds
Tax ID 125-12-411-021
Security Features Prewired,Gated Community
Acceptable Financing Cash, Conventional, VA Loan
Listing Terms Cash, Conventional, VA Loan
Financing Conventional
Read Less

Copyright 2024 of the Las Vegas REALTORS®. All rights reserved.
Bought with Anthony Haggerty • Realty ONE Group, Inc




