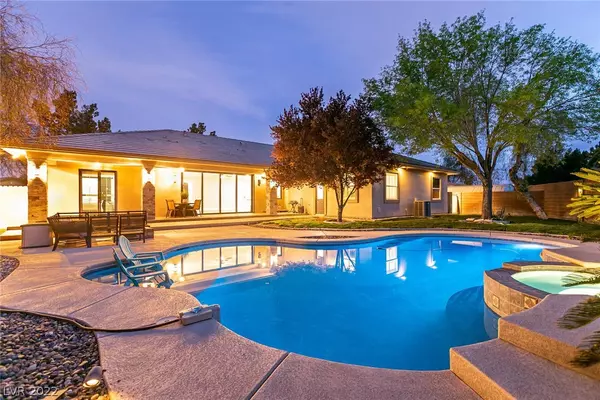For more information regarding the value of a property, please contact us for a free consultation.
8295 Helena Avenue Las Vegas, NV 89129
Want to know what your home might be worth? Contact us for a FREE valuation!

Our team is ready to help you sell your home for the highest possible price ASAP
Key Details
Sold Price $1,150,000
Property Type Single Family Home
Sub Type Single Family Residence
Listing Status Sold
Purchase Type For Sale
Square Footage 3,515 sqft
Price per Sqft $327
Subdivision The Enclave
MLS Listing ID 2382952
Sold Date 05/04/22
Style One Story
Bedrooms 4
Full Baths 2
Three Quarter Bath 3
Construction Status RESALE
HOA Y/N No
Originating Board GLVAR
Year Built 2003
Annual Tax Amount $4,246
Lot Size 0.530 Acres
Acres 0.53
Property Description
Fabulous, REMODELED home over $300,000 in Upgrades!!! This property sits on 1/2-acre cul-de-sac, heated pool/spa, RV parking w/50 Amp service, and NO HOA! ALSO, are you looking for an income stream or space for a family member? The 1-bedroom DETACHED/SELF CONTAINED CASITA features a kitchen w/washer & dryer! Main house features new Custom Door & upon entry, there's a stunning 16' slider w/views of pool/spa & yard. New Contemporary crown molding & door casing, baseboards, custom doors, black handles & faucets throughout. Kitchen features an oversized island, upgraded cabinetry & leather granite. ALL bedrooms have bathroom ensuites w/new tile, fixtures & lighting. Master Bedroom has custom tray ceiling lighting, walk-in closet w/island & custom cabinetry. Designer finishes in master bathroom w/soaking tub & fireplace, shower with dual heads & controls (managed from the touch of your phone), a vanity area & 2 sinks. Every square inch has been updated to create the perfect FOREVER HOME!
Location
State NV
County Clark County
Zoning Single Family
Body of Water Public
Rooms
Other Rooms Guest House
Interior
Interior Features Ceiling Fan(s), Primary Downstairs, Window Treatments, Central Vacuum
Heating Central, Gas, Multiple Heating Units
Cooling Central Air, Electric, 2 Units
Flooring Tile
Fireplaces Number 4
Fireplaces Type Family Room, Gas, Glass Doors, Primary Bedroom, Outside
Window Features Blinds,Double Pane Windows,Drapes
Appliance Built-In Gas Oven, Dryer, Gas Cooktop, Disposal, Gas Range, Gas Water Heater, Microwave, Refrigerator, Washer
Laundry Gas Dryer Hookup, Main Level, Laundry Room
Exterior
Exterior Feature Built-in Barbecue, Barbecue, Circular Driveway, Courtyard, Dog Run, Patio, Private Yard, Sprinkler/Irrigation
Parking Features Garage Door Opener, Inside Entrance, RV Hook-Ups, RV Access/Parking, Storage
Garage Spaces 3.0
Fence Block, Full
Pool Gas Heat, In Ground, Private, Pool/Spa Combo
Utilities Available Cable Available, Underground Utilities
Amenities Available None
View Y/N 1
View Mountain(s)
Roof Type Tile
Porch Covered, Patio
Garage 1
Private Pool yes
Building
Lot Description 1/4 to 1 Acre Lot, Back Yard, Drip Irrigation/Bubblers, Front Yard, Sprinklers In Rear, Sprinklers In Front, Landscaped, Sprinklers Timer
Faces East
Story 1
Sewer Public Sewer
Water Public
Architectural Style One Story
Structure Type Block,Frame,Stucco
Construction Status RESALE
Schools
Elementary Schools Garehime Edith, Garehime Edith
Middle Schools Leavitt Justice Myron E
High Schools Centennial
Others
Tax ID 138-04-301-036
Security Features Security System Owned
Acceptable Financing Cash, Conventional, VA Loan
Listing Terms Cash, Conventional, VA Loan
Financing Conventional
Read Less

Copyright 2025 of the Las Vegas REALTORS®. All rights reserved.
Bought with Ivy L Reed-Garner • Urban Nest Realty




