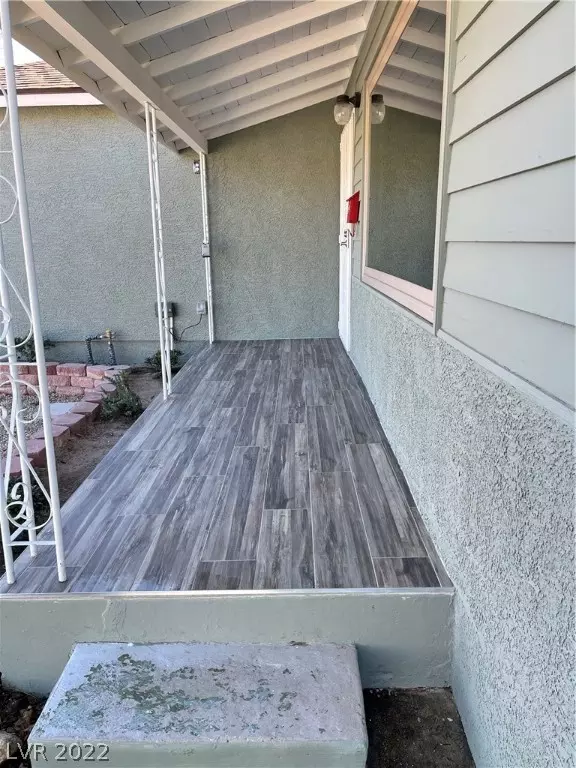For more information regarding the value of a property, please contact us for a free consultation.
1312 Barnard Drive Las Vegas, NV 89102
Want to know what your home might be worth? Contact us for a FREE valuation!

Our team is ready to help you sell your home for the highest possible price ASAP
Key Details
Sold Price $424,000
Property Type Single Family Home
Sub Type Single Family Residence
Listing Status Sold
Purchase Type For Sale
Square Footage 1,239 sqft
Price per Sqft $342
Subdivision Westleigh Tr 4
MLS Listing ID 2361795
Sold Date 03/11/22
Style One Story
Bedrooms 3
Full Baths 2
Construction Status RESALE
HOA Y/N No
Originating Board GLVAR
Year Built 1953
Annual Tax Amount $833
Lot Size 7,405 Sqft
Acres 0.17
Property Description
WOW! Classic Vegas home with completely restored, original, hardwood floors. Yearlong remodel from the studs with full city permits. New water main from street and 100% new water and waste lines throughout. New, upgraded electrical panel with 100% new electrical throughout. New HVAC with 100% new duct work and completely insulated to code. Quartz countertops in kitchen and baths. Step down shower in Primary Suite. Backyard is left as blank slate. Pool? Pickleball Court? Parking? Storage? You decide. Easy alley access too. Tremendous amount of pride went into updating this home, while preserving the character of the original construction and neighborhood. Come see for yourself. Final building permit inspection now complete. Once updated with country records the square footage will be 1239. OWNER LICENSEE NV license # BS.0143655.
Location
State NV
County Clark County
Zoning Single Family
Body of Water Public
Rooms
Other Rooms Shed(s)
Interior
Interior Features Bedroom on Main Level, Ceiling Fan(s), Primary Downstairs
Heating Central, Electric
Cooling Central Air, Electric
Flooring Hardwood, Tile
Window Features Double Pane Windows
Appliance Dryer, Dishwasher, Electric Range, Disposal, Microwave, Refrigerator, Washer
Laundry Electric Dryer Hookup, Main Level
Exterior
Exterior Feature Porch, Patio, Private Yard, Shed, Sprinkler/Irrigation
Fence Back Yard, Wood
Pool None
Utilities Available Above Ground Utilities, Electricity Available, Natural Gas Not Available, Phone Not Available
Amenities Available None
View Y/N 1
View City
Roof Type Asphalt
Porch Patio, Porch
Private Pool no
Building
Lot Description Drip Irrigation/Bubblers, Desert Landscaping, Landscaped, < 1/4 Acre
Faces East
Story 1
Sewer Public Sewer
Water Public
Architectural Style One Story
Structure Type Frame,Stucco
Construction Status RESALE
Schools
Elementary Schools Wasden Howard, Wasden Howard
Middle Schools Hyde Park
High Schools Clark Ed. W.
Others
Tax ID 162-05-215-071
Acceptable Financing Cash, Conventional, FHA, VA Loan
Listing Terms Cash, Conventional, FHA, VA Loan
Financing Conventional
Read Less

Copyright 2025 of the Las Vegas REALTORS®. All rights reserved.
Bought with Michael-Jon Sullivan • Pulse Realty Group LLC




