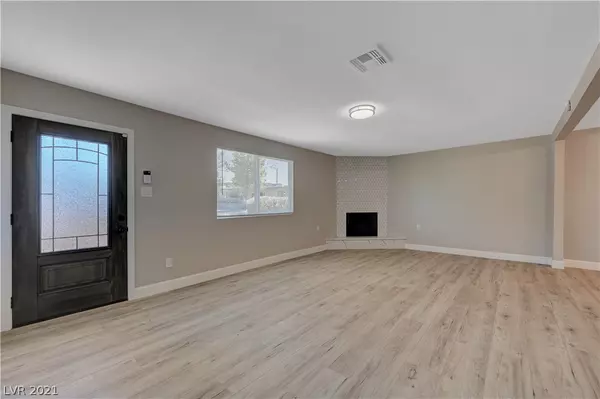For more information regarding the value of a property, please contact us for a free consultation.
19 Montana Way Henderson, NV 89015
Want to know what your home might be worth? Contact us for a FREE valuation!

Our team is ready to help you sell your home for the highest possible price ASAP
Key Details
Sold Price $336,000
Property Type Single Family Home
Sub Type Single Family Residence
Listing Status Sold
Purchase Type For Sale
Square Footage 1,198 sqft
Price per Sqft $280
Subdivision Henderson Townsite
MLS Listing ID 2341512
Sold Date 01/24/22
Style One Story
Bedrooms 3
Full Baths 1
Three Quarter Bath 1
Construction Status RESALE
HOA Y/N No
Originating Board GLVAR
Year Built 1942
Annual Tax Amount $430
Lot Size 9,583 Sqft
Acres 0.22
Property Description
Mid-century Design At Its Finest! Open Living Area with a Spectacular Fireplace Opens Up to The Newly Remodeled Kitchen with UPGRADED Shaker Cabinets, New Stainless Steel Appliances and Plenty of Upgrades. The Guest Bedrooms and Bathroom are also Remodeled with DESIGNER FEATURES, a Touch of Original Charm and Plenty of Style. The Owner's Suite has Plenty of Privacy, a Walk-in Closet and Fully Remodeled Bathroom. So many upgrades and updates throughout this property from the roof, ac, and windows to the flooring, paint, and fixtures EVEN A FULL LAUNDRY ROOM! This is the one you have been looking for! And don't forget about the huge, fully fenced yard with plenty of private gated parking, a large patio and large shed to store the toys. Make sure to check out Historic Water Street while visiting the property!
Location
State NV
County Clark County
Zoning Single Family
Body of Water Public
Interior
Interior Features Bedroom on Main Level, Primary Downstairs
Heating Central, Electric
Cooling Central Air, Electric
Flooring Carpet, Tile
Fireplaces Number 1
Fireplaces Type Living Room, Wood Burning
Appliance Electric Range, Disposal
Laundry Electric Dryer Hookup, Main Level
Exterior
Exterior Feature Private Yard
Fence Block, Back Yard, Chain Link
Pool None
Utilities Available Electricity Available
Amenities Available None
Roof Type Composition,Shingle
Street Surface Paved
Private Pool no
Building
Lot Description Cul-De-Sac, Desert Landscaping, Landscaped, < 1/4 Acre
Faces South
Story 1
Sewer Public Sewer
Water Public
Architectural Style One Story
Structure Type Drywall
Construction Status RESALE
Schools
Elementary Schools Taylor Robert, Taylor Robert
Middle Schools Burkholder Lyle
High Schools Foothill
Others
Tax ID 179-18-611-087
Acceptable Financing Cash, Conventional, FHA, VA Loan
Listing Terms Cash, Conventional, FHA, VA Loan
Financing Conventional
Read Less

Copyright 2025 of the Las Vegas REALTORS®. All rights reserved.
Bought with Daniel J Bessent • BHHS Nevada Properties




