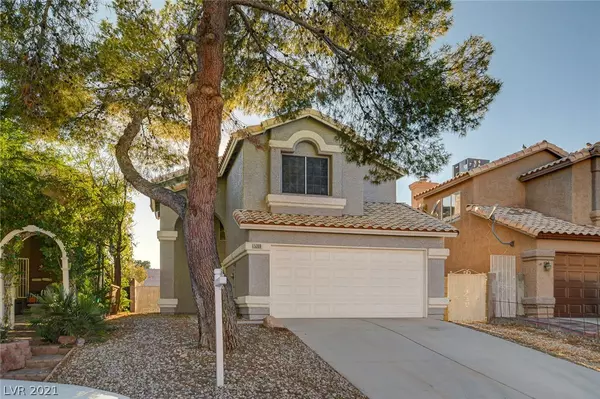For more information regarding the value of a property, please contact us for a free consultation.
5309 Sandstone Drive Las Vegas, NV 89142
Want to know what your home might be worth? Contact us for a FREE valuation!

Our team is ready to help you sell your home for the highest possible price ASAP
Key Details
Sold Price $315,000
Property Type Single Family Home
Sub Type Single Family Residence
Listing Status Sold
Purchase Type For Sale
Square Footage 1,422 sqft
Price per Sqft $221
Subdivision Pardee Winterwood
MLS Listing ID 2345938
Sold Date 11/24/21
Style Two Story
Bedrooms 3
Full Baths 2
Half Baths 1
Construction Status RESALE
HOA Y/N No
Originating Board GLVAR
Year Built 1991
Annual Tax Amount $1,138
Lot Size 3,920 Sqft
Acres 0.09
Property Description
Here's an Opportunity to create the home you want. This cosmetic fixer needs your personality and flair to make it your own. Seemly good bones in this 2 story home built in 1991. Features include 3 bedrooms, all of which are upstairs, 2.5 baths with the half bath downstairs. On the first level you'll find tile flooring throughout, a eat-In kitchen, gas fireplace with fire log, under the stairs storage, and a laundry closet as you step into the 2 car garage. In the Garage there is some additional storage space and a Brand new water heater. The primary bedroom has a walk in closet, dual sinks, carpeting, and separate tub and shower. Additional bedrooms are down the catwalk style hall and have ceiling fan's and carpeted flooring. Front and Backyard are graveled for ease of maintenance, and there is a inground pool and spa for your summer and winter enjoyment. Property is being sold As-Is by the late owner's Trust. No court confirmation required. Hurry, hope it won't last long. Thank You!
Location
State NV
County Clark County
Community None Known
Zoning Single Family
Body of Water Public
Interior
Interior Features Ceiling Fan(s)
Heating Central, Gas
Cooling Central Air, Electric
Flooring Carpet, Tile
Fireplaces Number 1
Fireplaces Type Gas, Living Room
Equipment Satellite Dish
Appliance Dryer, Disposal, Gas Range, Gas Water Heater, Refrigerator, Water Heater, Washer
Laundry Gas Dryer Hookup, Laundry Closet, Main Level
Exterior
Parking Features Attached, Garage, Inside Entrance, Private
Garage Spaces 2.0
Fence Back Yard, Wrought Iron
Pool In Ground, Private, Pool/Spa Combo
Amenities Available None
View None
Roof Type Tile
Garage 1
Private Pool yes
Building
Lot Description Desert Landscaping, Landscaped, Rocks, < 1/4 Acre
Faces East
Story 2
Sewer Public Sewer
Water Public
Architectural Style Two Story
Construction Status RESALE
Schools
Elementary Schools Wengert Cyril, Wengert Cyril
Middle Schools Keller
High Schools Las Vegas
Others
HOA Name None Known
Tax ID 161-04-313-004
Acceptable Financing Cash, Conventional, FHA
Listing Terms Cash, Conventional, FHA
Financing FHA
Read Less

Copyright 2024 of the Las Vegas REALTORS®. All rights reserved.
Bought with Cristina Santibanez • LIFE Realty District




