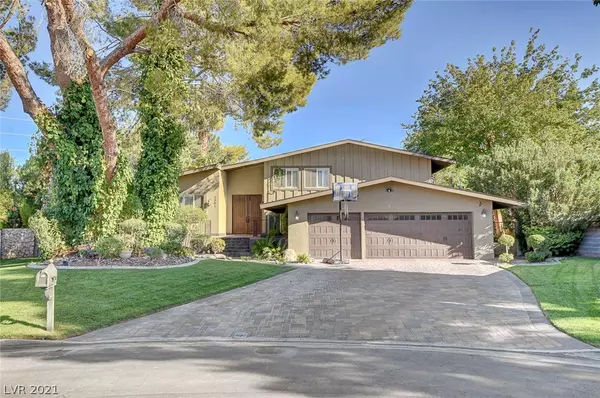For more information regarding the value of a property, please contact us for a free consultation.
2301 Driftwood Drive Las Vegas, NV 89107
Want to know what your home might be worth? Contact us for a FREE valuation!

Our team is ready to help you sell your home for the highest possible price ASAP
Key Details
Sold Price $1,250,000
Property Type Single Family Home
Sub Type Single Family Residence
Listing Status Sold
Purchase Type For Sale
Square Footage 5,407 sqft
Price per Sqft $231
Subdivision Rancho Bel Air
MLS Listing ID 2335543
Sold Date 11/05/21
Style Two Story,Custom,Tri-Level
Bedrooms 7
Full Baths 4
Half Baths 1
Construction Status RESALE
HOA Y/N No
Originating Board GLVAR
Year Built 1970
Annual Tax Amount $4,215
Lot Size 0.480 Acres
Acres 0.48
Property Description
Beautiful property featuring mature front landscaping, a paver driveway & walkway, & front patio for enjoying your morning coffee. A front entry leads to large open kitchen & dining area. The bright kitchen is a chef's dream w/ lots of cabinet space, an island adds to the counter space for prep, stainless appliances, gas range, & double oven! Plus, a bar area for entertaining, a desk area & large pantry. The laundry room is off the kitchen & has extra cabinets for storage & counter space for folding & organizing the laundry. The huge living area has bench seating & gas fireplace. There is 1 bedroom on the first floor & 2 on bottom level. Upstairs is the primary suite w/ French door entry, a stunning bath w/ dual vanities, walk-in shower w/ dual heads, separate soaking tub & walk-in closet. 2 additional bedrooms & 2 baths are upstairs. A backyard oasis w/ outdoor kitchen, pool, spa, built in trampoline. The guest house has two studio apartments, a shared full bath, and laundry area.
Location
State NV
County Clark County
Community Rancho Bel Air
Zoning Single Family
Body of Water Public
Rooms
Other Rooms Guest House
Interior
Interior Features Bedroom on Main Level, Ceiling Fan(s), Window Treatments, Additional Living Quarters, Programmable Thermostat
Heating Central, Gas, Multiple Heating Units
Cooling Central Air, Electric, 2 Units
Flooring Ceramic Tile, Hardwood, Laminate
Fireplaces Number 1
Fireplaces Type Family Room, Gas, Glass Doors
Window Features Plantation Shutters,Window Treatments
Appliance Built-In Gas Oven, Double Oven, Dryer, Dishwasher, Gas Cooktop, Disposal, Gas Water Heater, Microwave, Refrigerator, Washer
Laundry Gas Dryer Hookup, Main Level, Laundry Room
Exterior
Exterior Feature Built-in Barbecue, Barbecue, Deck, Patio, Sprinkler/Irrigation
Parking Features Attached, Garage, Garage Door Opener, Inside Entrance, Private, Storage
Garage Spaces 3.0
Fence Block, Back Yard, Wrought Iron
Pool Heated, In Ground, Private, Pool/Spa Combo
Utilities Available Cable Available, Underground Utilities
Amenities Available Gated, Guard
Roof Type Composition,Shingle
Porch Deck, Patio
Garage 1
Private Pool yes
Building
Lot Description 1/4 to 1 Acre Lot, Back Yard, Front Yard, Sprinklers In Rear, Landscaped, Rocks, Sprinklers Timer
Faces North
Story 2
Sewer Public Sewer
Water Public
Architectural Style Two Story, Custom, Tri-Level
Level or Stories Multi/Split
Structure Type Frame,Stucco
Construction Status RESALE
Schools
Elementary Schools Wasden Howard, Wasden Howard
Middle Schools Hyde Park
High Schools Clark Ed. W.
Others
HOA Name Rancho Bel Air
HOA Fee Include None
Tax ID 139-32-513-012
Acceptable Financing Cash, Conventional, VA Loan
Listing Terms Cash, Conventional, VA Loan
Financing Conventional
Read Less

Copyright 2024 of the Las Vegas REALTORS®. All rights reserved.
Bought with Adria K Lawrence • Keller Williams Realty Southwe




