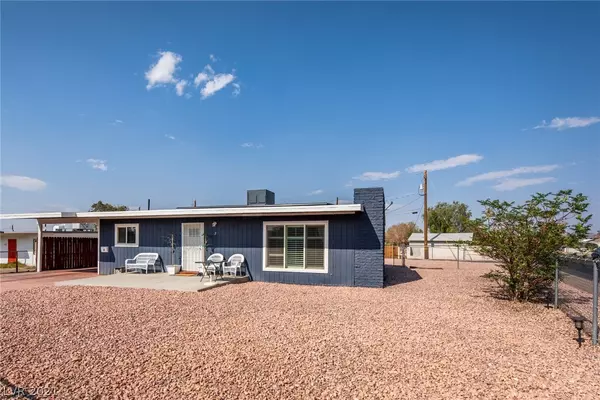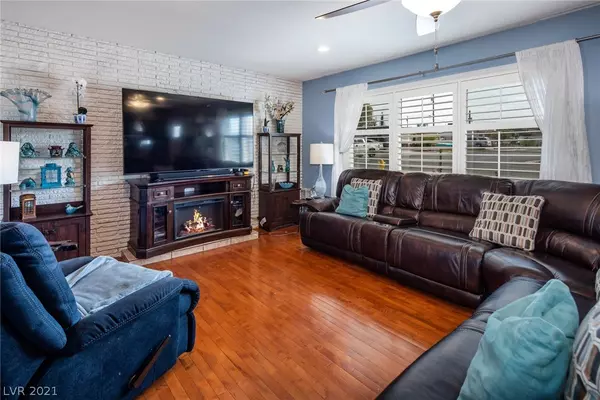For more information regarding the value of a property, please contact us for a free consultation.
3 Colorado Way Henderson, NV 89015
Want to know what your home might be worth? Contact us for a FREE valuation!

Our team is ready to help you sell your home for the highest possible price ASAP
Key Details
Sold Price $349,900
Property Type Single Family Home
Sub Type Single Family Residence
Listing Status Sold
Purchase Type For Sale
Square Footage 1,548 sqft
Price per Sqft $226
Subdivision Henderson Townsite
MLS Listing ID 2326068
Sold Date 10/20/21
Style One Story
Bedrooms 2
Full Baths 2
Half Baths 1
Construction Status RESALE
HOA Y/N No
Originating Board GLVAR
Year Built 1942
Annual Tax Amount $451
Lot Size 9,147 Sqft
Acres 0.21
Property Description
Fully remodeled home with contemporary flair! Situated on a huge corner lot in Downtown Henderson just steps from the exciting Water Street District. This home site offers inviting curb appeal consisting of new exterior paint, new roof, and refreshed landscaping. Stunning kitchen makeover was completed with fine finishes including mosaic glass tile backsplash, captivating quartz counters, soft-close cabinetry, and stainless-steel appliances including double ovens. New custom finishes include luxury plank flooring, hardwood laminate, modern paint, ceiling fans, recessed LED lighting, and remodeled bathrooms with porcelain tile wainscoting and showers. Full renovation included all new water lines, sewer lines, gas lines, low-e windows, HVAC and duct work, and Vivint PPA solar panels. Fully fenced lot with RV gate, RV pad, alley access, carport, privacy patios, workshop, storage shed, and plenty of extra space.
Location
State NV
County Clark County
Zoning Multi-Family,Single Family
Body of Water Public
Rooms
Other Rooms Outbuilding, Shed(s), Workshop
Interior
Interior Features Bedroom on Main Level, Ceiling Fan(s), Primary Downstairs, Window Treatments, Programmable Thermostat
Heating Central, Gas
Cooling Central Air, Electric, Refrigerated
Flooring Hardwood, Laminate, Linoleum, Vinyl
Fireplaces Number 1
Fireplaces Type Family Room, Wood Burning
Equipment Satellite Dish
Window Features Blinds,Double Pane Windows,Drapes,Low Emissivity Windows,Plantation Shutters,Window Treatments
Appliance Built-In Electric Oven, Convection Oven, Double Oven, Dryer, Dishwasher, Gas Cooktop, Disposal, Gas Water Heater, Microwave, Refrigerator, Water Heater, Washer
Laundry Gas Dryer Hookup, Laundry Room
Exterior
Exterior Feature Out Building(s), Porch, Patio, Private Yard, Shed
Parking Features Attached Carport
Carport Spaces 1
Fence Chain Link, Full, RV Gate
Pool None
Utilities Available Above Ground Utilities, Cable Available
Amenities Available None
Roof Type Composition,Shingle
Porch Patio, Porch
Private Pool no
Building
Lot Description Corner Lot, Cul-De-Sac, Desert Landscaping, Landscaped, Rocks
Faces South
Story 1
Sewer Public Sewer
Water Public
Architectural Style One Story
Structure Type Frame,Drywall
Construction Status RESALE
Schools
Elementary Schools Taylor Robert, Taylor Robert
Middle Schools Burkholder Lyle
High Schools Foothill
Others
Tax ID 179-18-611-081
Security Features Controlled Access
Acceptable Financing Cash, Conventional, FHA, VA Loan
Listing Terms Cash, Conventional, FHA, VA Loan
Financing FHA
Read Less

Copyright 2025 of the Las Vegas REALTORS®. All rights reserved.
Bought with Christa L Johnson • Realty ONE Group, Inc




