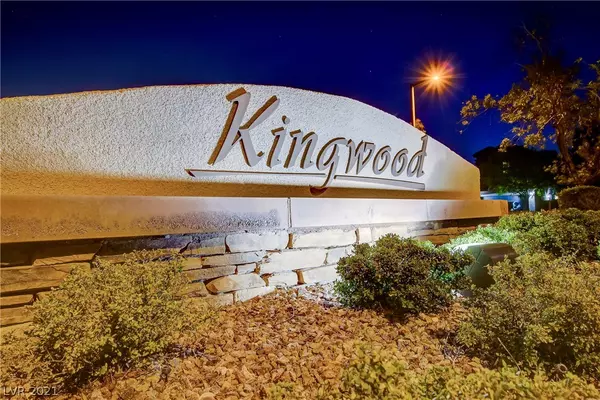For more information regarding the value of a property, please contact us for a free consultation.
1041 Baronet Drive Las Vegas, NV 89138
Want to know what your home might be worth? Contact us for a FREE valuation!

Our team is ready to help you sell your home for the highest possible price ASAP
Key Details
Sold Price $860,000
Property Type Single Family Home
Sub Type Single Family Residence
Listing Status Sold
Purchase Type For Sale
Square Footage 3,258 sqft
Price per Sqft $263
Subdivision Summerlin Village 20-Parcels E,F & G-Phase 1
MLS Listing ID 2326779
Sold Date 09/27/21
Style Two Story
Bedrooms 4
Full Baths 2
Three Quarter Bath 2
Construction Status RESALE
HOA Fees $39/mo
HOA Y/N Yes
Originating Board GLVAR
Year Built 2007
Annual Tax Amount $4,929
Lot Size 7,840 Sqft
Acres 0.18
Property Description
Hidden gem! Multifaceted 4 bedroom loft home located in the Vistas of Summerlin featuring an oversized premium corner lot with a spectacular pebble tech pool with waterfall, fountains & mtn. views. This amazing backyard lives like a private resort with no rear neighbors and backs up to South Tower Park. Rare find! Lush mature landscaping, large patios, perfect for entertaining friends & family. Unique floor plan with high ceilings offers separate living, dining and family rooms, ample downstairs guest suite with ¾ bath and walk in closet. Expertly crafted gourmet kitchen with designer stacked stone feature has a center island prep sink, dual ovens, and stainless steel appliances. Beautiful travertine floors with custom accent inlays downstairs lead you through French doors to the backyard spaces and upstairs loft, laundry room, 2 large secondary bedrooms, 1 with attached full bath. Magnificent master suite with retreat has luxurious bath with Jacuzzi tub and custom shower! A MUST SEE !
Location
State NV
County Clark County
Community Summerlin West
Zoning Single Family
Body of Water Public
Interior
Interior Features Bedroom on Main Level, Ceiling Fan(s), Central Vacuum
Heating Central, Gas
Cooling Central Air, Electric, 2 Units
Flooring Carpet, Ceramic Tile
Fireplaces Number 1
Fireplaces Type Family Room, Gas
Furnishings Unfurnished
Window Features Double Pane Windows
Appliance Built-In Gas Oven, Convection Oven, Dryer, Gas Cooktop, Disposal, Refrigerator, Water Softener Owned, Tankless Water Heater, Washer
Laundry Gas Dryer Hookup, Upper Level
Exterior
Exterior Feature Barbecue, Sprinkler/Irrigation
Garage Attached, Finished Garage, Garage, Garage Door Opener, Inside Entrance
Garage Spaces 2.0
Fence Block, Back Yard
Pool Heated, In Ground, Private, Pool/Spa Combo
Utilities Available Cable Available, Underground Utilities
Amenities Available Playground
Roof Type Tile
Parking Type Attached, Finished Garage, Garage, Garage Door Opener, Inside Entrance
Private Pool yes
Building
Lot Description Back Yard, Corner Lot, Drip Irrigation/Bubblers, Landscaped, Rocks, < 1/4 Acre
Faces South
Story 2
Sewer Public Sewer
Water Public
Construction Status RESALE
Schools
Elementary Schools Givens Linda Rankin, Givens Linda Rankin
Middle Schools Rogich Sig
High Schools Palo Verde
Others
HOA Name SUMMERLIN WEST
HOA Fee Include Association Management,Reserve Fund
Tax ID 137-35-419-026
Security Features Security System Owned
Acceptable Financing Cash, Conventional, FHA, VA Loan
Listing Terms Cash, Conventional, FHA, VA Loan
Financing Cash
Read Less

Copyright 2024 of the Las Vegas REALTORS®. All rights reserved.
Bought with Gail Kelly • BHHS Nevada Properties
GET MORE INFORMATION





