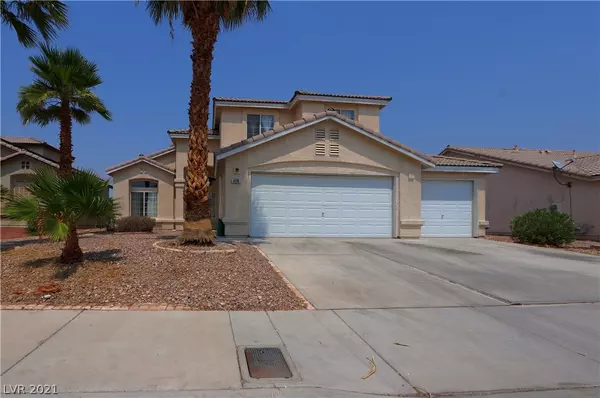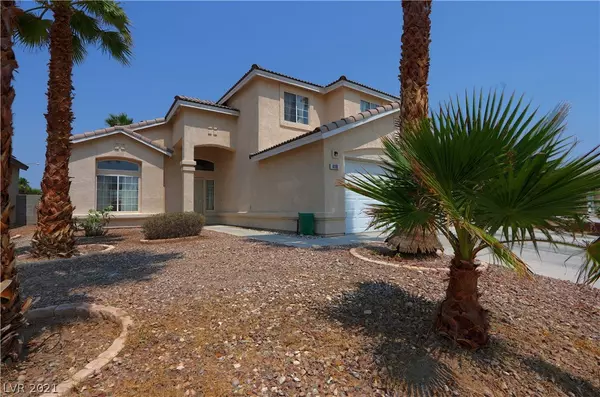For more information regarding the value of a property, please contact us for a free consultation.
4116 W Delhi Avenue North Las Vegas, NV 89032
Want to know what your home might be worth? Contact us for a FREE valuation!

Our team is ready to help you sell your home for the highest possible price ASAP
Key Details
Sold Price $391,000
Property Type Single Family Home
Sub Type Single Family Residence
Listing Status Sold
Purchase Type For Sale
Square Footage 2,222 sqft
Price per Sqft $175
Subdivision Santa Fe Village 2 Phase 3
MLS Listing ID 2324894
Sold Date 09/30/21
Style Two Story
Bedrooms 4
Full Baths 3
Construction Status RESALE
HOA Y/N No
Originating Board GLVAR
Year Built 2001
Annual Tax Amount $1,385
Lot Size 6,098 Sqft
Acres 0.14
Property Description
No HOA! 4 bedrooms, 3 bathrooms and 3 car garage. This home boasts over 2200 square feet of living space and sits on an almost 6100 square foot lot. Grand entryway with vaulted ceilings and crown molding. This lovely home features wood laminate and tile flooring throughout the first and second floors. One bedroom one bath down. Enjoy preparing meals for your guests in this kitchen featuring granite counters, recessed lighting, custom backsplash, stainless appliances, a pantry and abundant storage. The kids will have plenty of room for activities with this massive second floor loft area overlooking the family room. Low maintenance desert landscaping and large backyard patio for entertaining. Located close to shops, restaurants and easy freeway access. This lovingly, cared for home will not disappoint. Donât wait to tour this home.
Location
State NV
County Clark County
Zoning Single Family
Body of Water Public
Interior
Interior Features Bedroom on Main Level
Heating Central, Gas
Cooling Central Air, Electric
Flooring Ceramic Tile, Laminate
Window Features Blinds
Appliance Dryer, Dishwasher, Disposal, Gas Range, Refrigerator, Washer
Laundry Gas Dryer Hookup, Main Level, Laundry Room
Exterior
Exterior Feature Patio
Parking Features Attached, Garage, Inside Entrance
Garage Spaces 3.0
Fence Block, Back Yard
Pool None
Utilities Available Underground Utilities
Amenities Available None
Roof Type Tile
Porch Patio
Garage 1
Private Pool no
Building
Lot Description Desert Landscaping, Landscaped, < 1/4 Acre
Faces South
Story 2
Sewer Public Sewer
Water Public
Architectural Style Two Story
Construction Status RESALE
Schools
Elementary Schools Bruner Lucile, Bruner Lucille
Middle Schools Swainston Theron
High Schools Cheyenne
Others
Tax ID 139-07-714-023
Acceptable Financing Cash, Conventional, FHA, VA Loan
Listing Terms Cash, Conventional, FHA, VA Loan
Financing VA
Read Less

Copyright 2025 of the Las Vegas REALTORS®. All rights reserved.
Bought with Heidi Winston • RE/MAX CENTRAL




