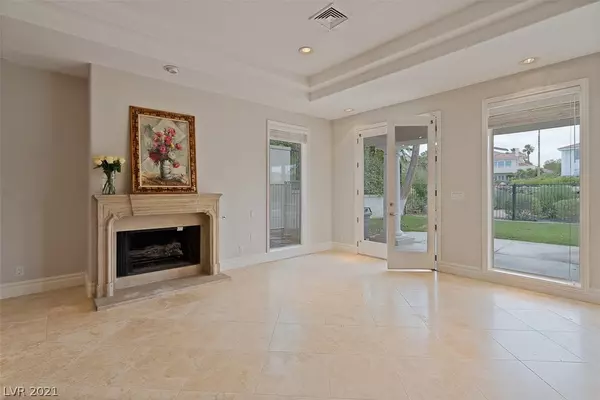For more information regarding the value of a property, please contact us for a free consultation.
2221 Glenbrook Way Las Vegas, NV 89117
Want to know what your home might be worth? Contact us for a FREE valuation!

Our team is ready to help you sell your home for the highest possible price ASAP
Key Details
Sold Price $1,221,000
Property Type Single Family Home
Sub Type Single Family Residence
Listing Status Sold
Purchase Type For Sale
Square Footage 3,513 sqft
Price per Sqft $347
Subdivision Foothills Country Club Amd
MLS Listing ID 2311913
Sold Date 10/18/21
Style Two Story
Bedrooms 3
Full Baths 2
Half Baths 1
Construction Status RESALE
HOA Y/N Yes
Originating Board GLVAR
Year Built 1992
Annual Tax Amount $5,315
Lot Size 0.270 Acres
Acres 0.27
Property Description
A stunning Custom Home in the Dual Gated Section of one of Las Vegas' most desired Country Club Communities, this Canyon Gate Country Club home is an oasis in the desert. A luscious and expansive backyard open to stunning water-front views. Enjoy a dip in the pool or relax beneath a covered patio in your own private escape. Indoors, a light color palette and two story ceilings in the formal living area create a light and airy atmosphere. Contrasting accents and countertops throughout add depth to the space while breathtaking light fixtures and open windows allow for cascading light to reach every corner. Rest peacefully in a downstairs master suite with spa like bath and shower or enjoy hosting with an open floor plan and gourmet kitchen. Find Your Luxury on Glenbrook.
Location
State NV
County Clark County
Community Canyon Gate Master
Zoning Single Family
Body of Water Public
Interior
Interior Features Ceiling Fan(s), Primary Downstairs, Window Treatments
Heating Central, Gas
Cooling Central Air, Electric, 2 Units
Flooring Marble
Fireplaces Number 3
Fireplaces Type Family Room, Gas, Living Room, Primary Bedroom
Window Features Blinds,Plantation Shutters
Appliance Dryer, Gas Cooktop, Disposal, Gas Range, Microwave, Refrigerator, Washer
Laundry Gas Dryer Hookup, Main Level, Laundry Room
Exterior
Exterior Feature Balcony, Porch, Patio
Garage Attached, Garage, Private, Storage, Guest
Garage Spaces 3.0
Fence Brick, Back Yard
Pool In Ground, Private, Pool/Spa Combo
Utilities Available Above Ground Utilities, Cable Available
Amenities Available Clubhouse, Fitness Center, Golf Course, Gated, Guard, Spa/Hot Tub, Tennis Court(s)
View Y/N 1
View City, Lake
Roof Type Tile
Porch Balcony, Covered, Patio, Porch
Parking Type Attached, Garage, Private, Storage, Guest
Private Pool yes
Building
Lot Description 1/4 to 1 Acre Lot, Desert Landscaping, Front Yard, Garden, Landscaped
Faces North
Story 2
Sewer Public Sewer
Water Public
Construction Status RESALE
Schools
Elementary Schools Ober Dvorre & Hal, Ober Dvorre & Hal
Middle Schools Johnson Walter
High Schools Bonanza
Others
HOA Name Canyon Gate Master
HOA Fee Include Maintenance Grounds,Security
Tax ID 163-05-810-011
Security Features Gated Community
Acceptable Financing Cash, Conventional
Listing Terms Cash, Conventional
Financing Conventional
Read Less

Copyright 2024 of the Las Vegas REALTORS®. All rights reserved.
Bought with Roshanak Poursamadi • Realty ONE Group, Inc
GET MORE INFORMATION





